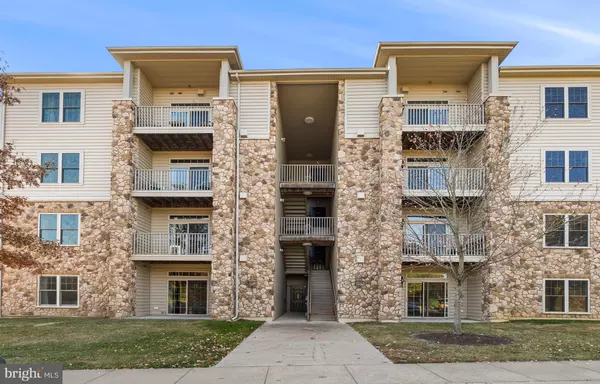
UPDATED:
11/06/2024 07:14 PM
Key Details
Property Type Condo
Sub Type Condo/Co-op
Listing Status Active
Purchase Type For Sale
Square Footage 1,500 sqft
Price per Sqft $183
Subdivision Village Of Fountainview
MLS Listing ID DENC2070350
Style Unit/Flat
Bedrooms 3
Full Baths 2
Condo Fees $1,432/qua
HOA Y/N N
Abv Grd Liv Area 1,500
Originating Board BRIGHT
Year Built 2008
Annual Tax Amount $2,733
Tax Year 2022
Property Description
This beautifully updated condo offers:
- LVT flooring throughout
- New drop-in kitchen sink and backsplash
- All new LG appliances (refrigerator, oven, and microwave)
- New KitchenAid dishwasher
- Fresh paint throughout
- New water filter system
- Updated shower
- All new Andersen windows and sliding door
Step inside to find a spacious living and dining area with newer LVT throughout that flows seamlessly to your patio, providing a perfect spot to enjoy your morning coffee. Cozy up by the electric fireplace on those crisp, chilly mornings. By owning this rarely available first floor unit, you can easily head out your back door for a stroll along the path, to the senior center, or to the pool—no need for steps or waiting on the elevator. Plus, there’s no hassle when family or friends visit—you can invite them in right through your patio! The primary suite features ample closet space, an en-suite bathroom with a beautiful upgraded vanity. Two additional bedrooms offer generous space and storage. Plus, enjoy the bonus of your own private storage unit just outside the door! The quarterly condo fee covers it all—community pool access, exterior maintenance, snow removal, trash service, landscaping, and hallway cleaning. Conveniently located near The Grove shopping center, Newark Senior Center, and Main Street, you'll have easy access to restaurants, shops, and activities. This is truly a rare find, offering comfort, convenience, and an unbeatable location. Welcome home!
Location
State DE
County New Castle
Area Newark/Glasgow (30905)
Zoning 18AC
Rooms
Main Level Bedrooms 3
Interior
Hot Water Electric
Heating Forced Air, Heat Pump(s)
Cooling Central A/C
Flooring Hardwood
Fireplaces Number 1
Fireplaces Type Electric
Fireplace Y
Heat Source Electric
Exterior
Amenities Available Common Grounds, Elevator, Jog/Walk Path, Pool - Outdoor, Retirement Community
Waterfront N
Water Access N
Roof Type Asphalt
Accessibility Elevator, Level Entry - Main, No Stairs, Other
Garage N
Building
Story 1
Unit Features Garden 1 - 4 Floors
Foundation Slab
Sewer Public Sewer
Water Public
Architectural Style Unit/Flat
Level or Stories 1
Additional Building Above Grade, Below Grade
New Construction N
Schools
School District Christina
Others
Pets Allowed N
HOA Fee Include Common Area Maintenance,Ext Bldg Maint,Lawn Maintenance,Pool(s),Snow Removal,Trash
Senior Community Yes
Age Restriction 55
Tax ID 18-033.00-076.C.3116
Ownership Fee Simple
SqFt Source Estimated
Acceptable Financing Cash, Conventional
Listing Terms Cash, Conventional
Financing Cash,Conventional
Special Listing Condition Standard

GET MORE INFORMATION

John Martinich
Co-Owner | License ID: VA-0225221526
Co-Owner License ID: VA-0225221526



