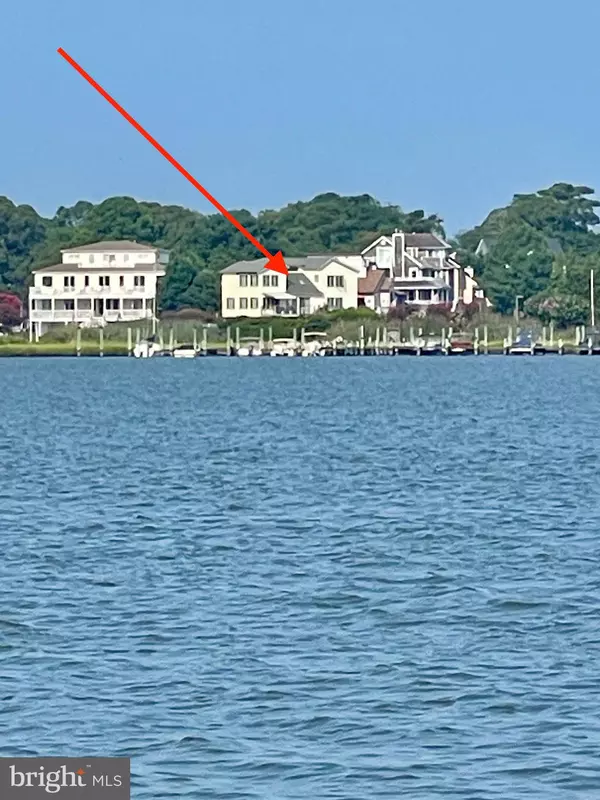
UPDATED:
11/30/2024 08:10 PM
Key Details
Property Type Single Family Home
Sub Type Detached
Listing Status Under Contract
Purchase Type For Sale
Square Footage 2,966 sqft
Price per Sqft $505
Subdivision Quillens Point
MLS Listing ID DESU2075040
Style Coastal,Contemporary
Bedrooms 4
Full Baths 2
HOA Fees $1,200/ann
HOA Y/N Y
Abv Grd Liv Area 2,966
Originating Board BRIGHT
Year Built 1985
Annual Tax Amount $1,555
Tax Year 2024
Lot Size 10,290 Sqft
Acres 0.24
Lot Dimensions 85.00 x 125.00
Property Description
NOTE: Closet off of 4th BR is plumbed as a full bath so could easily be converted to create a second owner's suite complete with fireplace.
Location
State DE
County Sussex
Area Baltimore Hundred (31001)
Zoning MR
Direction West
Rooms
Main Level Bedrooms 2
Interior
Interior Features Bathroom - Walk-In Shower, Cedar Closet(s), Ceiling Fan(s), Combination Dining/Living, Elevator, Kitchen - Island, Pantry, Primary Bath(s), Primary Bedroom - Bay Front, Skylight(s), Sprinkler System, Walk-in Closet(s), Window Treatments, Wood Floors, Recessed Lighting
Hot Water Propane, Tankless
Heating Heat Pump - Gas BackUp, Heat Pump(s)
Cooling Central A/C
Flooring Hardwood
Fireplaces Number 1
Fireplaces Type Gas/Propane
Equipment Built-In Microwave, Dishwasher, Disposal, Dryer - Electric, Extra Refrigerator/Freezer, Oven/Range - Electric, Refrigerator, Washer, Water Heater - Tankless
Furnishings Partially
Fireplace Y
Window Features Skylights
Appliance Built-In Microwave, Dishwasher, Disposal, Dryer - Electric, Extra Refrigerator/Freezer, Oven/Range - Electric, Refrigerator, Washer, Water Heater - Tankless
Heat Source Electric, Propane - Leased
Laundry Upper Floor
Exterior
Parking Features Additional Storage Area, Garage - Side Entry, Garage Door Opener, Inside Access, Oversized
Garage Spaces 12.0
Fence Partially
Utilities Available Propane, Cable TV
Amenities Available Boat Dock/Slip, Common Grounds, Pier/Dock, Tennis Courts
Waterfront Description Rip-Rap
Water Access Y
Water Access Desc Canoe/Kayak,Private Access,Boat - Powered
View Bay
Roof Type Architectural Shingle
Street Surface Black Top
Accessibility 2+ Access Exits, Elevator
Road Frontage HOA
Attached Garage 2
Total Parking Spaces 12
Garage Y
Building
Lot Description Cul-de-sac, Rear Yard
Story 3
Foundation Pilings
Sewer Public Sewer
Water Community
Architectural Style Coastal, Contemporary
Level or Stories 3
Additional Building Above Grade, Below Grade
Structure Type Dry Wall
New Construction N
Schools
School District Indian River
Others
Pets Allowed Y
HOA Fee Include Trash,Water
Senior Community No
Tax ID 134-05.00-373.00
Ownership Fee Simple
SqFt Source Estimated
Security Features Exterior Cameras
Acceptable Financing Cash, Conventional
Listing Terms Cash, Conventional
Financing Cash,Conventional
Special Listing Condition Standard
Pets Allowed No Pet Restrictions

GET MORE INFORMATION

John Martinich
Co-Owner | License ID: VA-0225221526
Co-Owner License ID: VA-0225221526



