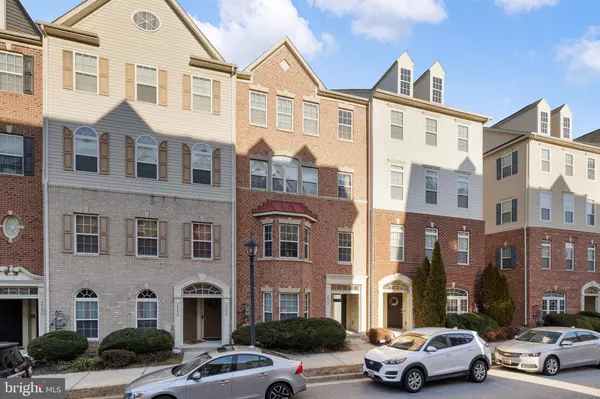UPDATED:
02/28/2025 12:44 PM
Key Details
Property Type Condo
Sub Type Condo/Co-op
Listing Status Active
Purchase Type For Sale
Square Footage 1,923 sqft
Price per Sqft $207
Subdivision Oxon Hill
MLS Listing ID MDPG2142296
Style Other
Bedrooms 3
Full Baths 2
Half Baths 1
Condo Fees $255/mo
HOA Y/N N
Abv Grd Liv Area 1,923
Originating Board BRIGHT
Year Built 2009
Annual Tax Amount $3,789
Tax Year 2024
Property Sub-Type Condo/Co-op
Property Description
Beautifully designed open-concept living space with impressive 9-foot ceilings throughout the main
level. The residence features 3 bedrooms and 2.5 baths and rear entry car garage that opens directly in
the unit. The gourmet kitchen is a chef's delight with new cabinets, quartz counter tops and stainless
steel appliances and a large island perfect for entertaining and family gatherings. Master suite offers a
luxurious retreat with double sink vanity and a spacious shower. Luxury Vinyl Plank hard flooring
throughout the home. It is convenient to be on the Beltway in a minute and cruise to your work in the
DC metro area. FHA Approved! Must See, don't miss out!
Location
State MD
County Prince Georges
Zoning RESIDENTIAL
Interior
Interior Features Bathroom - Walk-In Shower, Floor Plan - Open, Kitchen - Galley, Kitchen - Island, Primary Bath(s)
Hot Water Electric
Heating Forced Air
Cooling Central A/C
Flooring Luxury Vinyl Plank
Equipment Built-In Microwave, Dishwasher, Disposal, Dryer - Electric, Exhaust Fan, Icemaker, Oven/Range - Gas, Refrigerator, Stainless Steel Appliances, Stove, Washer
Fireplace N
Appliance Built-In Microwave, Dishwasher, Disposal, Dryer - Electric, Exhaust Fan, Icemaker, Oven/Range - Gas, Refrigerator, Stainless Steel Appliances, Stove, Washer
Heat Source Natural Gas
Laundry Has Laundry, Upper Floor, Washer In Unit, Dryer In Unit
Exterior
Parking Features Garage - Rear Entry
Garage Spaces 1.0
Amenities Available Tot Lots/Playground
Water Access N
Roof Type Asphalt
Street Surface Black Top
Accessibility None
Road Frontage HOA
Attached Garage 1
Total Parking Spaces 1
Garage Y
Building
Story 2
Foundation Slab
Sewer Public Septic, Public Sewer
Water Public
Architectural Style Other
Level or Stories 2
Additional Building Above Grade, Below Grade
Structure Type Dry Wall,9'+ Ceilings
New Construction N
Schools
School District Prince George'S County Public Schools
Others
Pets Allowed N
HOA Fee Include Common Area Maintenance
Senior Community No
Tax ID 17124011045
Ownership Condominium
Acceptable Financing Cash, Conventional, FHA, VA
Horse Property N
Listing Terms Cash, Conventional, FHA, VA
Financing Cash,Conventional,FHA,VA
Special Listing Condition Standard

GET MORE INFORMATION
John Martinich
Co-Owner | License ID: VA-0225221526
Co-Owner License ID: VA-0225221526



