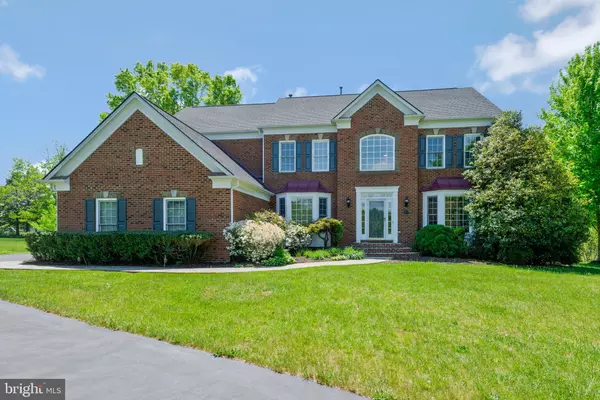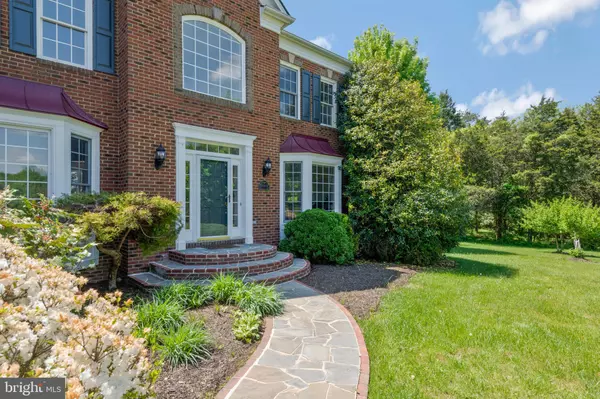UPDATED:
02/28/2025 06:56 PM
Key Details
Property Type Single Family Home
Sub Type Detached
Listing Status Coming Soon
Purchase Type For Sale
Square Footage 4,948 sqft
Price per Sqft $260
Subdivision Fairfax National Estates
MLS Listing ID VAFX2223198
Style Colonial
Bedrooms 5
Full Baths 4
Half Baths 1
HOA Fees $580/qua
HOA Y/N Y
Abv Grd Liv Area 3,586
Originating Board BRIGHT
Year Built 2000
Annual Tax Amount $10,598
Tax Year 2024
Lot Size 5.008 Acres
Acres 5.01
Property Sub-Type Detached
Property Description
lush greenery in the wooded backyard create a tranquil ambiance. Additionally, you'll have the joy of harvesting fruits from 7 different seasonal fruit trees, including Apple, Asian pear, Grapes, Peach, Fig, Persimmon, and Dates, along with a majestic ancient Acorn tree.
Inside, the spacious layout offers room for your family to thrive, with 5 bedrooms, 4 1/2 baths, and an office on the main floor. 2024 Kitchen appliances replace with Stainless. The primary bedroom boasts a generous sitting area, perfect for relaxation. And let's not forget the cozy wood-burning fireplace, adding warmth and charm to the home. With all these features, you can truly envision building your nest and creating lasting memories with your loved ones in this beautiful house.
Location
State VA
County Fairfax
Zoning 030
Direction Northeast
Rooms
Basement Connecting Stairway, Full, Fully Finished, Outside Entrance, Rear Entrance, Walkout Stairs, Windows
Interior
Interior Features Breakfast Area, Dining Area, Ceiling Fan(s), Family Room Off Kitchen, Floor Plan - Traditional, Kitchen - Island, Laundry Chute, Pantry, Primary Bath(s), Recessed Lighting, Bathroom - Soaking Tub, Walk-in Closet(s), Water Treat System, Wood Floors, Carpet
Hot Water Natural Gas
Heating Forced Air, Central
Cooling Central A/C
Flooring Carpet, Ceramic Tile, Hardwood
Fireplaces Number 1
Fireplaces Type Wood
Equipment Built-In Microwave, Cooktop, Dryer - Front Loading, Dryer - Electric, Exhaust Fan, Washer - Front Loading, Water Heater, Refrigerator, Oven - Double, Dishwasher, Disposal
Fireplace Y
Appliance Built-In Microwave, Cooktop, Dryer - Front Loading, Dryer - Electric, Exhaust Fan, Washer - Front Loading, Water Heater, Refrigerator, Oven - Double, Dishwasher, Disposal
Heat Source Natural Gas
Laundry Main Floor
Exterior
Parking Features Garage - Side Entry, Garage Door Opener, Inside Access
Garage Spaces 7.0
Utilities Available Electric Available, Cable TV Available, Natural Gas Available
Water Access N
View Garden/Lawn, Trees/Woods, Pasture, Panoramic
Roof Type Shingle
Accessibility None
Attached Garage 3
Total Parking Spaces 7
Garage Y
Building
Lot Description Front Yard, Landscaping, Trees/Wooded, SideYard(s), Cul-de-sac
Story 3
Foundation Concrete Perimeter
Sewer Private Septic Tank, Septic Exists
Water Well
Architectural Style Colonial
Level or Stories 3
Additional Building Above Grade, Below Grade
Structure Type 9'+ Ceilings,Tray Ceilings,Vaulted Ceilings
New Construction N
Schools
Elementary Schools Bull Run
Middle Schools Stone
High Schools Westfield
School District Fairfax County Public Schools
Others
Pets Allowed Y
HOA Fee Include Common Area Maintenance,Snow Removal,Trash
Senior Community No
Tax ID 0522 04 0003A
Ownership Fee Simple
SqFt Source Assessor
Acceptable Financing Cash, Conventional, FHA, VA
Listing Terms Cash, Conventional, FHA, VA
Financing Cash,Conventional,FHA,VA
Special Listing Condition Standard
Pets Allowed Dogs OK, Cats OK

GET MORE INFORMATION
John Martinich
Co-Owner | License ID: VA-0225221526
Co-Owner License ID: VA-0225221526



