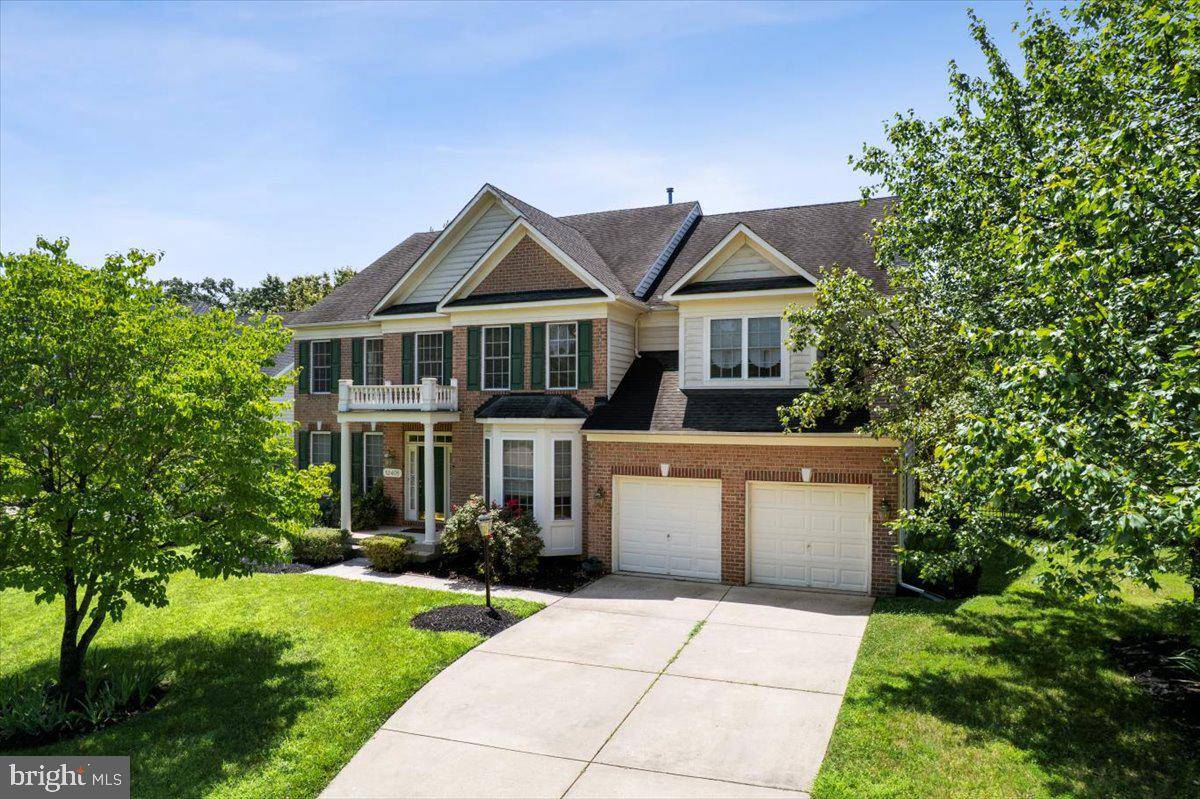UPDATED:
Key Details
Property Type Single Family Home
Sub Type Detached
Listing Status Active
Purchase Type For Sale
Square Footage 4,031 sqft
Price per Sqft $245
Subdivision Fairwood
MLS Listing ID MDPG2159336
Style Colonial
Bedrooms 4
Full Baths 3
Half Baths 1
HOA Fees $16/mo
HOA Y/N Y
Abv Grd Liv Area 4,031
Year Built 2003
Annual Tax Amount $10,821
Tax Year 2024
Lot Size 0.522 Acres
Acres 0.52
Property Sub-Type Detached
Source BRIGHT
Property Description
Welcome to 12401 Annes Prospect Drive—where luxury, space, and resort-style living come together on a premium corner lot in the sought-after Fairwood community.
This beautifully maintained 4-bedroom, 3.5-bath colonial offers over 5,000 sq. ft. of finished living space, complete with a private backyard pool, elegant upgrades, and versatile areas for work, play, and entertaining.
✨ Grand First Impressions
Step into a dramatic two-story foyer with gleaming hardwood floors and timeless architectural touches. Natural light fills the spacious layout, creating warmth and sophistication throughout.
🍽️ Gourmet Kitchen & Flowing Floorplan
Enjoy a chef's dream kitchen with a large island, double ovens, and an airy breakfast nook. The open concept flows seamlessly into the cozy family room with gas fireplace and rear staircase—perfect for hosting guests or relaxing at home.
🛌 Dream Owner's Suite
Retreat upstairs to a luxurious primary suite with two walk-in closets, sitting area, and spa-like en-suite featuring a jacuzzi tub, Roman shower, and dual vanities. A private guest suite and two additional bedrooms with a Jack-and-Jill bath complete the upper level.
🎬 Finished Basement with Flexibility
The walk-up basement includes a rec room, media area, full bath, wet bar rough-in, and space for a gym, office, or in-law suite—offering endless possibilities.
🌴 Backyard Oasis
Step outside to your fenced-in private pool, surrounded by mature trees, a large deck, and patio—your own summer getaway without leaving home.
🚗 Prime Location & Community Amenities
Enjoy a 2-car garage, extended driveway, dual-zone HVAC, and Fairwood's award-winning amenities—trails, clubhouse, tennis courts, and more. Just minutes to shopping, dining, groceries, and commuter routes.
📍 Don't miss this rare opportunity to own one of Fairwood's finest homes—schedule your private showing today!
Location
State MD
County Prince Georges
Zoning LMXC
Rooms
Basement Unfinished, Walkout Stairs, Side Entrance
Interior
Hot Water Natural Gas
Heating Central
Cooling Central A/C
Fireplaces Number 1
Fireplace Y
Heat Source Natural Gas
Laundry Dryer In Unit, Washer In Unit
Exterior
Parking Features Garage - Front Entry
Garage Spaces 2.0
Water Access N
Accessibility None
Attached Garage 2
Total Parking Spaces 2
Garage Y
Building
Story 3
Foundation Slab
Sewer Public Sewer
Water Public
Architectural Style Colonial
Level or Stories 3
Additional Building Above Grade, Below Grade
New Construction N
Schools
School District Prince George'S County Public Schools
Others
Senior Community No
Tax ID 17073418167
Ownership Fee Simple
SqFt Source Assessor
Special Listing Condition Standard
Virtual Tour https://vimeo.com/1098659038?share=copy#t=0

GET MORE INFORMATION
John Martinich
Co-Owner | License ID: VA-0225221526
Co-Owner License ID: VA-0225221526



