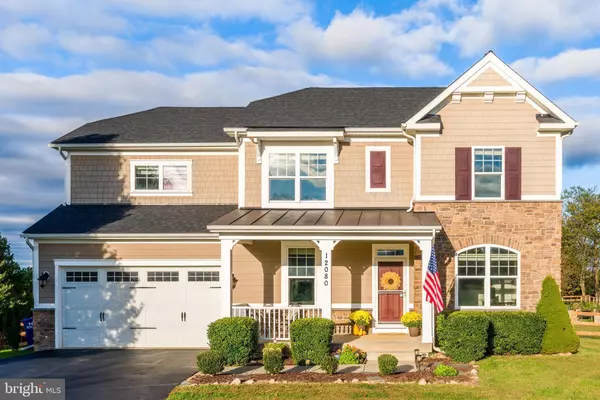
Open House
Sat Oct 18, 1:00pm - 3:00pm
Sun Oct 19, 1:00pm - 3:00pm
UPDATED:
Key Details
Property Type Single Family Home
Sub Type Detached
Listing Status Active
Purchase Type For Sale
Square Footage 4,444 sqft
Price per Sqft $208
Subdivision Moler
MLS Listing ID VALO2108552
Style Colonial
Bedrooms 5
Full Baths 5
Half Baths 1
HOA Fees $850/ann
HOA Y/N Y
Abv Grd Liv Area 3,344
Year Built 2014
Available Date 2025-10-17
Annual Tax Amount $7,088
Tax Year 2025
Lot Size 0.780 Acres
Acres 0.78
Property Sub-Type Detached
Source BRIGHT
Property Description
Outside, enjoy the charm of a fenced backyard, patio, and garden areas, with a two-car garage including storage cabinets. Capture the breathtaking mountain views and enjoy the convenience of being close to the MARC train, Lovettsville pool, recreation park with soccer, baseball, horse arena, walking and riding trails, and dog park. The town-square offers many retreats such as restaurants and local shops. You will not want to miss your chance to make this exceptional residence your new home. The updates 2018 LVP floor on 1st floor. Cabinets/shelves installed in garage. 2019 Basement was redone with LVP flooring, fresh paint, bar (has tile floor with marble counter tops and rough cut artic frost backsplash, back-up generator hook up, dedicated outlets in garage to run power tools, refrigerator and freezers. Craft room/flex have cabinets that were installed with granite and laminate countertops. 2021 two level deck with Trex decking installed (14x20) upper level/16x10 lower level/20x20 bluestone patio installed over poured concrete. Deck joist are 2x10 and spaced 12" apart. Deck was over engineered to carry weight. 2023 New 30-year architectural shingles installed with warranty. 2024 storage room cabinets and laminate countertop installed. 2025 New kitchen appliances, New sump pump with alarm, interior and front porch was painted . Note: Convenient to shops, eateries, Lovettsville Community Center with pool, New Recreation Center with walking trail, dog park, soccer, baseball fields, horse arena and MARC TRAIN-schedule your showing today!
Location
State VA
County Loudoun
Zoning AR1
Rooms
Other Rooms Dining Room, Kitchen, Family Room, Sun/Florida Room, Exercise Room, Office, Recreation Room, Storage Room, Hobby Room
Basement Daylight, Full, Interior Access, Partially Finished, Space For Rooms, Sump Pump, Unfinished, Workshop, Windows
Interior
Interior Features Bar, Bathroom - Soaking Tub, Bathroom - Walk-In Shower, Breakfast Area, Carpet, Ceiling Fan(s), Chair Railings, Crown Moldings, Family Room Off Kitchen, Floor Plan - Open, Formal/Separate Dining Room, Kitchen - Gourmet, Kitchen - Island, Kitchen - Table Space, Kitchenette, Pantry, Walk-in Closet(s), Water Treat System, Other
Hot Water Propane
Cooling Central A/C, Ceiling Fan(s)
Fireplaces Number 1
Fireplace Y
Heat Source Propane - Owned
Exterior
Parking Features Additional Storage Area, Garage - Front Entry, Garage Door Opener, Inside Access, Built In, Other
Garage Spaces 4.0
Water Access N
Accessibility None
Attached Garage 2
Total Parking Spaces 4
Garage Y
Building
Story 2
Foundation Concrete Perimeter, Permanent
Above Ground Finished SqFt 3344
Sewer On Site Septic, Septic = # of BR
Water Private, Well
Architectural Style Colonial
Level or Stories 2
Additional Building Above Grade, Below Grade
New Construction N
Schools
School District Loudoun County Public Schools
Others
Senior Community No
Tax ID 369452371000
Ownership Fee Simple
SqFt Source 4444
Special Listing Condition Standard

GET MORE INFORMATION

John Martinich
Co-Owner | License ID: VA-0225221526
Co-Owner License ID: VA-0225221526



