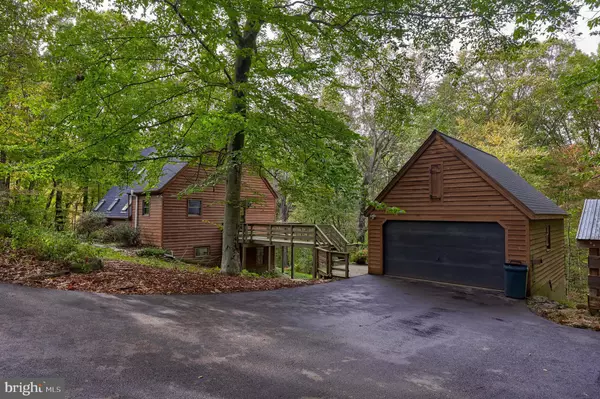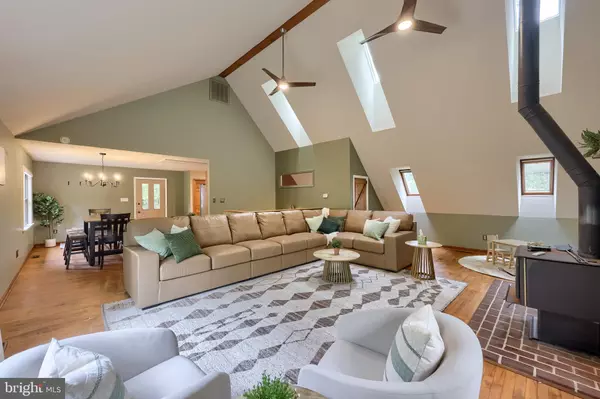
UPDATED:
Key Details
Property Type Single Family Home
Sub Type Detached
Listing Status Active
Purchase Type For Sale
Square Footage 1,872 sqft
Price per Sqft $253
Subdivision None Available
MLS Listing ID PALA2078040
Style Contemporary
Bedrooms 3
Full Baths 2
HOA Y/N N
Abv Grd Liv Area 1,872
Year Built 1985
Available Date 2025-10-16
Annual Tax Amount $4,805
Tax Year 2025
Lot Size 1.440 Acres
Acres 1.44
Lot Dimensions 0.00 x 0.00
Property Sub-Type Detached
Source BRIGHT
Property Description
Welcome to your serene escape! Tucked away on 1.44 acres of lush, wooded land, this charming contemporary country home offers the perfect blend of privacy, comfort, and nature — all within the highly desirable Penn Manor School District.
Step inside to discover an open and airy main level featuring soaring vaulted ceilings, abundant natural light, and gleaming hardwood floors. The heart of the home is a modern granite kitchen with a large center island, perfect for cooking and entertaining.
This inviting home offers 3 bedrooms and 2 full baths, providing ample space for rest and relaxation. A detached two-car garage adds convenience, storage, or workshop potential.
Outdoors, enjoy the peaceful sounds of a babbling creek running through the property — an ideal backdrop for your morning coffee or evening unwind. Whether you're relaxing on the deck or in the hot tub or exploring the wooded surroundings, this property is a true nature lover's retreat.
Don't miss your chance to own this unique blend of modern living and natural beauty. Schedule your showing today!
Location
State PA
County Lancaster
Area Martic Twp (10543)
Zoning RESIDENTIAL
Rooms
Basement Daylight, Full, Fully Finished, Heated, Interior Access, Outside Entrance, Walkout Level
Interior
Interior Features Breakfast Area, Built-Ins, Carpet, Ceiling Fan(s), Combination Kitchen/Dining, Dining Area, Floor Plan - Open, Kitchen - Island, Upgraded Countertops, Wood Floors, Stove - Wood
Hot Water Electric
Heating Heat Pump(s), Wood Burn Stove
Cooling Central A/C
Flooring Carpet, Hardwood
Inclusions washer, dryer, fridge, hot tub,
Equipment Commercial Range, Dishwasher, Oven/Range - Gas, Range Hood, Refrigerator, Stainless Steel Appliances, Water Heater
Appliance Commercial Range, Dishwasher, Oven/Range - Gas, Range Hood, Refrigerator, Stainless Steel Appliances, Water Heater
Heat Source Electric, Wood
Laundry Lower Floor
Exterior
Exterior Feature Patio(s), Deck(s)
Parking Features Garage - Front Entry
Garage Spaces 2.0
Water Access N
View Trees/Woods
Roof Type Shingle
Accessibility 32\"+ wide Doors
Porch Patio(s), Deck(s)
Road Frontage Public
Total Parking Spaces 2
Garage Y
Building
Lot Description Backs to Trees, Landscaping, Premium, Private, Secluded, Sloping, Stream/Creek, Trees/Wooded
Story 2
Foundation Other
Above Ground Finished SqFt 1872
Sewer On Site Septic
Water Well
Architectural Style Contemporary
Level or Stories 2
Additional Building Above Grade, Below Grade
Structure Type Cathedral Ceilings,Dry Wall,9'+ Ceilings
New Construction N
Schools
High Schools Penn Manor
School District Penn Manor
Others
Senior Community No
Tax ID 430-74723-0-0000
Ownership Fee Simple
SqFt Source 1872
Acceptable Financing Cash, Conventional, FHA, VA, USDA
Listing Terms Cash, Conventional, FHA, VA, USDA
Financing Cash,Conventional,FHA,VA,USDA
Special Listing Condition Standard
Virtual Tour https://www.zillow.com/view-imx/1cd6a1dd-efea-409c-9d3a-3a562dc6c530?initialViewType=pano

GET MORE INFORMATION

John Martinich
Co-Owner | License ID: VA-0225221526
Co-Owner License ID: VA-0225221526



