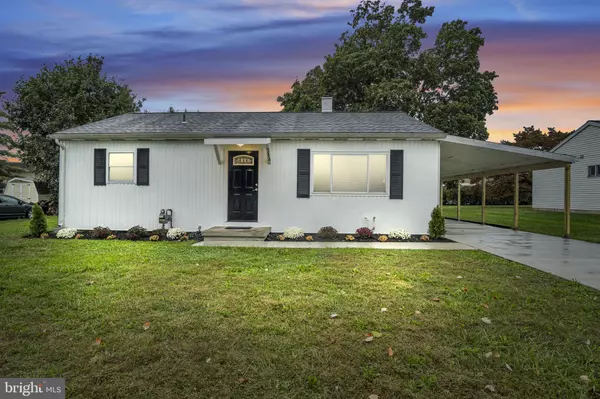
Open House
Sun Oct 19, 1:00pm - 3:00pm
UPDATED:
Key Details
Property Type Single Family Home
Sub Type Detached
Listing Status Active
Purchase Type For Sale
Square Footage 864 sqft
Price per Sqft $277
Subdivision Fireside Park
MLS Listing ID PAYK2091962
Style Ranch/Rambler
Bedrooms 3
Full Baths 2
HOA Y/N N
Abv Grd Liv Area 864
Year Built 1949
Available Date 2025-10-18
Annual Tax Amount $4,452
Tax Year 2024
Lot Size 9,121 Sqft
Acres 0.21
Property Sub-Type Detached
Source BRIGHT
Property Description
The heart of this home is undoubtedly its stunning new kitchen. Whether you're preparing a quick breakfast or hosting a dinner party, this space is designed to accommodate every occasion with ease.
Comfortable Bedrooms and Bathrooms
The home features three generously sized bedrooms, each offering a peaceful retreat from the day's hustle and bustle. The primary suite is complemented by a luxurious new full bathroom, complete with modern fixtures and a spa-like atmosphere. A second full bathroom, equally stylish, ensures convenience for family and guests alike. This home also offers central air conditioning system, ensuring a perfect climate no matter the weather outside. The addition of a new architectural shingle roof not only enhances the home's curb appeal but also promises years of worry-free living.
Strategically located near Route 30 and Interstate 83, this property offers an effortless commute to nearby amenities and destinations. Whether you're heading into the city or exploring the scenic countryside, this location provides the best of both worlds.
This ranch rambler is more than just a house; it's a place to create memories and enjoy the finer things in life. Don't miss the opportunity to make this exquisite property your new home. Visit today and experience the allure of this York masterpiece firsthand!
Location
State PA
County York
Area York City (15201)
Zoning RESIDENTIAL
Rooms
Other Rooms Living Room, Bedroom 2, Kitchen, Bedroom 1, Laundry
Basement Full
Main Level Bedrooms 3
Interior
Interior Features Attic, Built-Ins, Carpet, Combination Kitchen/Dining, Kitchen - Gourmet
Hot Water Natural Gas
Heating Forced Air
Cooling Window Unit(s)
Flooring Luxury Vinyl Plank, Carpet
Inclusions All Kitchen appliances, washer & dryer
Fireplace N
Heat Source Natural Gas
Laundry Main Floor
Exterior
Garage Spaces 1.0
Water Access N
Roof Type Architectural Shingle
Accessibility None
Total Parking Spaces 1
Garage N
Building
Story 1
Foundation Block
Above Ground Finished SqFt 864
Sewer Public Sewer
Water Public
Architectural Style Ranch/Rambler
Level or Stories 1
Additional Building Above Grade, Below Grade
New Construction N
Schools
School District York City
Others
Senior Community No
Tax ID 14-563-05-0012-00-00000
Ownership Fee Simple
SqFt Source 864
Acceptable Financing Cash, Conventional
Listing Terms Cash, Conventional
Financing Cash,Conventional
Special Listing Condition Standard

GET MORE INFORMATION

John Martinich
Co-Owner | License ID: VA-0225221526
Co-Owner License ID: VA-0225221526



