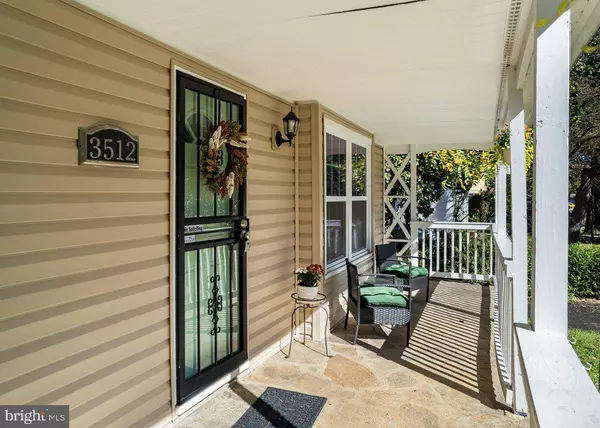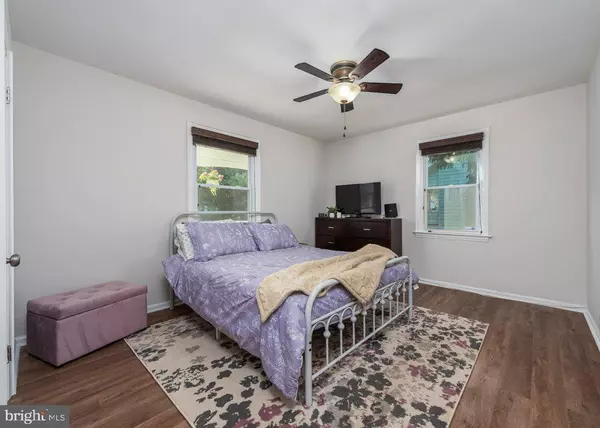
UPDATED:
Key Details
Property Type Single Family Home
Sub Type Detached
Listing Status Active
Purchase Type For Sale
Square Footage 1,763 sqft
Price per Sqft $218
Subdivision Georges Park
MLS Listing ID MDBC2143626
Style Ranch/Rambler
Bedrooms 4
Full Baths 2
HOA Y/N N
Abv Grd Liv Area 1,024
Year Built 1952
Available Date 2025-10-18
Annual Tax Amount $2,706
Tax Year 2024
Lot Size 0.331 Acres
Acres 0.33
Lot Dimensions 1.00 x
Property Sub-Type Detached
Source BRIGHT
Property Description
Inside, you'll find a warm and welcoming atmosphere highlighted by a stunning stone fireplace, the centerpiece of the living room. The home offers a comfortable and functional layout with generous room sizes, abundant natural light, and thoughtful updates throughout. The kitchen and bathrooms have been refreshed with modern touches, blending style and convenience.
Step outside to your fully fenced backyard with a deck off the kitchen, offering endless possibilities for entertaining, gardening, or simply enjoying the outdoors. With plenty of space for pets, play, or a future patio or garden expansion, this yard provides privacy and flexibility that's hard to find.
Recent updates bring peace of mind and lasting value, including a new water heater (2024), main sewer line and driveway (2025), and numerous other improvements throughout. Every detail has been cared for, allowing you to move right in and start making memories.
Ideally located in a well-established neighborhood, this home offers the perfect blend of comfort, character, and convenience with easy access to 695 — a place you'll be proud to call home.
Location
State MD
County Baltimore
Zoning RESIDENTIAL
Rooms
Other Rooms Living Room, Dining Room, Bedroom 2, Kitchen, Bedroom 1, Bathroom 1
Basement Fully Finished
Main Level Bedrooms 2
Interior
Interior Features Attic, Ceiling Fan(s), Dining Area, Entry Level Bedroom, Kitchen - Island, Wine Storage
Hot Water Electric
Heating Forced Air
Cooling Central A/C
Fireplaces Number 1
Fireplaces Type Wood
Equipment Built-In Microwave, Dishwasher, Disposal, Dryer, Exhaust Fan, Icemaker, Oven/Range - Gas, Refrigerator, Washer, Water Heater
Fireplace Y
Appliance Built-In Microwave, Dishwasher, Disposal, Dryer, Exhaust Fan, Icemaker, Oven/Range - Gas, Refrigerator, Washer, Water Heater
Heat Source Electric
Laundry Basement
Exterior
Exterior Feature Porch(es), Deck(s)
Garage Spaces 2.0
Fence Rear, Wood
Water Access N
Roof Type Composite
Accessibility None
Porch Porch(es), Deck(s)
Total Parking Spaces 2
Garage N
Building
Lot Description Front Yard, Rear Yard
Story 2
Foundation Active Radon Mitigation, Block
Above Ground Finished SqFt 1024
Sewer Public Sewer
Water Public
Architectural Style Ranch/Rambler
Level or Stories 2
Additional Building Above Grade, Below Grade
New Construction N
Schools
School District Baltimore County Public Schools
Others
Pets Allowed Y
Senior Community No
Tax ID 04020202370070
Ownership Fee Simple
SqFt Source 1763
Acceptable Financing Negotiable
Horse Property N
Listing Terms Negotiable
Financing Negotiable
Special Listing Condition Standard
Pets Allowed No Pet Restrictions

GET MORE INFORMATION

John Martinich
Co-Owner | License ID: VA-0225221526
Co-Owner License ID: VA-0225221526



