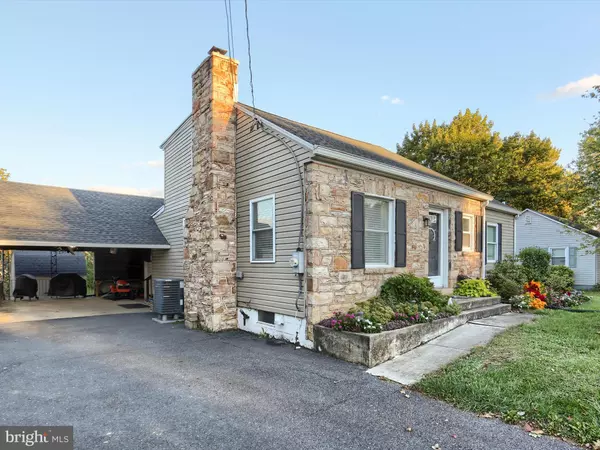
UPDATED:
Key Details
Property Type Single Family Home
Sub Type Detached
Listing Status Coming Soon
Purchase Type For Sale
Square Footage 1,517 sqft
Price per Sqft $191
Subdivision None Available
MLS Listing ID PACB2046436
Style Cape Cod
Bedrooms 3
Full Baths 2
HOA Y/N N
Abv Grd Liv Area 1,517
Year Built 1940
Available Date 2025-10-19
Annual Tax Amount $2,586
Tax Year 2025
Lot Size 0.300 Acres
Acres 0.3
Property Sub-Type Detached
Source BRIGHT
Property Description
This home has been meticulously maintained, featuring a recently replaced roof and HVAC for enhanced peace of mind and energy efficiency. Some windows have also been replaced, further contributing to the property's overall condition and comfort. The living space extends outdoors to a striking multi-tiered deck, perfect for entertaining and creating distinct zones for dining, lounging, and grilling in the large, spacious yard. For additional potential living space and storage, a large basement with exterior access and two large sheds provide endless possibilities for hobbies or a workshop. A practical carport provides convenient vehicle storage. This home is ideally situated for convenient commuting to surrounding cities. The easy highway access to I-81, I-83, the Pennsylvania Turnpike (I-76), and U.S. Routes 11 and 15 makes getting around the region simple and stress-free. Showings begin on Sunday 10/19/25. Set up your showing today!
Location
State PA
County Cumberland
Area Silver Spring Twp (14438)
Zoning RESIDENTIAL
Rooms
Other Rooms Living Room, Dining Room, Bedroom 2, Bedroom 3, Kitchen, Bedroom 1, Sun/Florida Room, Bathroom 1, Bathroom 2
Basement Full, Interior Access, Unfinished, Outside Entrance
Main Level Bedrooms 1
Interior
Interior Features Ceiling Fan(s), Combination Kitchen/Dining, Entry Level Bedroom, Floor Plan - Open, Pantry, Upgraded Countertops, Walk-in Closet(s), Wood Floors
Hot Water Electric
Heating Heat Pump - Oil BackUp
Cooling Central A/C
Fireplaces Number 1
Fireplaces Type Wood
Inclusions Stove, Dishwasher, Microwave
Equipment Built-In Microwave, Built-In Range, Dishwasher
Fireplace Y
Appliance Built-In Microwave, Built-In Range, Dishwasher
Heat Source Electric
Exterior
Exterior Feature Deck(s)
Garage Spaces 3.0
Water Access N
Roof Type Architectural Shingle
Accessibility None
Porch Deck(s)
Total Parking Spaces 3
Garage N
Building
Story 1.5
Foundation Block, Passive Radon Mitigation
Above Ground Finished SqFt 1517
Sewer Public Sewer
Water Public
Architectural Style Cape Cod
Level or Stories 1.5
Additional Building Above Grade, Below Grade
New Construction N
Schools
High Schools Cumberland Valley
School District Cumberland Valley
Others
Senior Community No
Tax ID 38-20-1831-072
Ownership Fee Simple
SqFt Source 1517
Acceptable Financing Cash, Conventional, FHA, VA
Listing Terms Cash, Conventional, FHA, VA
Financing Cash,Conventional,FHA,VA
Special Listing Condition Standard
Virtual Tour https://360tourdesigns-central-pa.hd.pics/510-Hogestown-Rd/idx

GET MORE INFORMATION

John Martinich
Co-Owner | License ID: VA-0225221526
Co-Owner License ID: VA-0225221526



