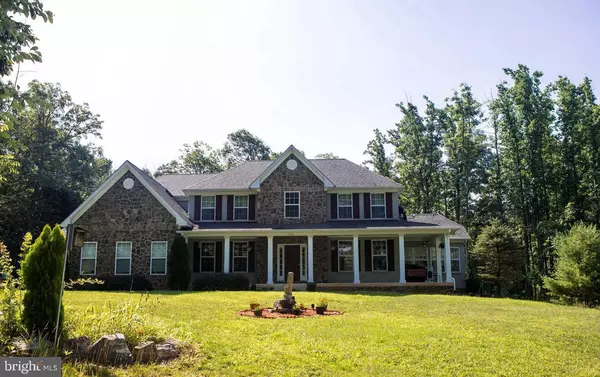
UPDATED:
Key Details
Property Type Single Family Home
Sub Type Detached
Listing Status Coming Soon
Purchase Type For Sale
Square Footage 5,335 sqft
Price per Sqft $206
Subdivision None Available
MLS Listing ID VAFV2037388
Style Colonial
Bedrooms 5
Full Baths 6
HOA Y/N N
Abv Grd Liv Area 4,013
Year Built 2006
Available Date 2025-11-01
Annual Tax Amount $4,632
Tax Year 2025
Lot Size 11.320 Acres
Acres 11.32
Property Sub-Type Detached
Source BRIGHT
Property Description
Bring all your furry friends & enjoy peaceful walks through your own private trails that wind through 11+ acres. Entertain the family and friends with the large in-ground swimming pool w/new liner, stone firepit & shed. Truly a gardener's paradise where you can enjoy growing your own vegetables, flowers, herbs, etc... while listening to the birds singing from the trees that surround this private sanctuary.
Step through the front door into the light filled 2 story foyer with main level office to the left and separate living & dining rooms to the right with a large bright conservatory, filled w/14 windows that beam with natural light. The large gourmet kitchen is a chef's dream featuring GE Monogram & Profile appliances, custom 42” oversized cabinetry with lots of cabinets & drawers for all of your storage needs, quartz counter tops, double bowl sink with disposer, large island with prep sink, wall-oven w/microwave & warming drawer, recessed lighting & ceiling fan. The gas cooktop includes a built-in grille.
This gorgeous stone front home features an extra-large wraparound porch & 3 car side load garage.
The main level of the home features a soaring 2-story foyer w/chandelier, 2 foyer coat closets, hardwood flooring, 9 foot ceilings w/extensive crown moulding, decorative columns, recessed lights, chair rail & shadow boxes. A cozy step down family room features 11-foot ceilings, recessed lighting, gas fireplace & ceiling fan adjacent to the large breakfast nook w/bay window & walkout door to rear deck & walk-in pantry complete the main level.
This spacious 5996 sq ft home with 5 bedrooms & 6 baths is designed so each bedroom upstairs has its own full bath. The upper-level features 4 bedrooms (all with private ensuite bathrooms) & ceramic tile flooring and convenient laundry chute. The primary bedroom with high ceilings features a step up to a separate walk in closet and separate "spa like" bathroom w/double sinks, jetted tub, separate shower and water closet w/commode, bidet & linen closet.
The finished basement features 9 foot ceilings, oversized rec room, craft room with sink and countertop + a 5th bedroom, full bathroom, linen closet, media/theater room, and ground level walkout exit. A home gym is located in the large utility room with lots of additional storage space. The home is equipped with satellite wireless/wired cable tv, high speed wireless satelite internet and is wired throughout with Cat5 cabling. There is plenty of parking on the asphalt driveway for an RV and includes an RV power hookup & auto sensor to notify you of any vehicles entering driveway.
Don't miss out on your opportunity to own this incredible slice of heaven!
***RECENT RENOVATIONS INCLUDE:
New 2 Carrier Infinity HVAC units inside and outside with smart thermostats-6/8/2021
Both septic tanks pumped & inspected - 2/9/24
Replacement Septic pump & tank plumbing pipes - 10/3/24
Driveway sealed -8/19/22
New garage floodlight -5/25/25
New Stainless Steel GE dishwasher -4/12/25
Well pressure tank & switch -10/9/24
New toilet flush valves (all toilets)- 3/15/25
New Whole home water softener- 2/10/25
New Pool salt/chlorine generator cell -6/25/24
New pool pump & pool filter multiport valve - 2020/21
New pool plumbing control gate valves 5/16/24
New pool liner - 3/18/2023
Radon remediation system installed
Location
State VA
County Frederick
Zoning RA
Rooms
Other Rooms Living Room, Dining Room, Primary Bedroom, Bedroom 2, Bedroom 3, Bedroom 4, Kitchen, Game Room, Family Room, Foyer, Bedroom 1, Study, Sun/Florida Room, Exercise Room, Laundry, Storage Room, Utility Room
Basement Fully Finished, Outside Entrance, Interior Access, Walkout Level
Interior
Interior Features Attic, Breakfast Area, Kitchen - Island, Family Room Off Kitchen, Dining Area, Chair Railings, Laundry Chute, Primary Bath(s), Wood Floors, Crown Moldings, WhirlPool/HotTub, Recessed Lighting, Floor Plan - Open
Hot Water Propane
Heating Forced Air, Heat Pump(s)
Cooling Central A/C, Ceiling Fan(s)
Flooring Ceramic Tile, Carpet, Hardwood
Fireplaces Number 1
Fireplaces Type Gas/Propane, Mantel(s)
Equipment Cooktop, Dishwasher, Exhaust Fan, Icemaker, Humidifier, Microwave, Oven/Range - Gas, Range Hood, Refrigerator, Washer, Dryer
Fireplace Y
Appliance Cooktop, Dishwasher, Exhaust Fan, Icemaker, Humidifier, Microwave, Oven/Range - Gas, Range Hood, Refrigerator, Washer, Dryer
Heat Source Electric, Propane - Leased
Exterior
Exterior Feature Patio(s), Deck(s), Porch(es), Wrap Around
Parking Features Garage Door Opener, Garage - Side Entry
Garage Spaces 3.0
Fence Board, Rear, Wood
Pool In Ground, Saltwater
Utilities Available Propane, Cable TV Available
Water Access N
View Scenic Vista, Panoramic, Mountain, Trees/Woods
Roof Type Shingle,Architectural Shingle
Street Surface Paved
Accessibility None
Porch Patio(s), Deck(s), Porch(es), Wrap Around
Road Frontage Private
Attached Garage 3
Total Parking Spaces 3
Garage Y
Building
Lot Description Partly Wooded, Backs to Trees, Cul-de-sac, Private, Poolside, Secluded, Premium
Story 3
Foundation Concrete Perimeter
Above Ground Finished SqFt 4013
Sewer On Site Septic
Water Well
Architectural Style Colonial
Level or Stories 3
Additional Building Above Grade, Below Grade
Structure Type Dry Wall,Tray Ceilings,9'+ Ceilings,2 Story Ceilings,High,Vaulted Ceilings
New Construction N
Schools
High Schools Sherando
School District Frederick County Public Schools
Others
Pets Allowed Y
Senior Community No
Tax ID 83-A-103-B
Ownership Fee Simple
SqFt Source 5335
Acceptable Financing Cash, FHA, USDA, VA, Conventional
Horse Property Y
Horse Feature Horses Allowed
Listing Terms Cash, FHA, USDA, VA, Conventional
Financing Cash,FHA,USDA,VA,Conventional
Special Listing Condition Standard
Pets Allowed Number Limit

GET MORE INFORMATION

John Martinich
Co-Owner | License ID: VA-0225221526
Co-Owner License ID: VA-0225221526



