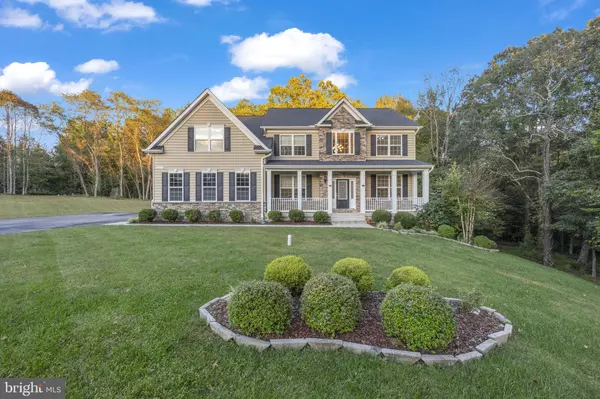
UPDATED:
Key Details
Property Type Single Family Home
Sub Type Detached
Listing Status Active
Purchase Type For Sale
Square Footage 4,462 sqft
Price per Sqft $184
Subdivision Coachman'S Path
MLS Listing ID MDCH2048236
Style Farmhouse/National Folk
Bedrooms 7
Full Baths 4
HOA Fees $474/ann
HOA Y/N Y
Abv Grd Liv Area 3,662
Year Built 2016
Annual Tax Amount $7,882
Tax Year 2024
Lot Size 1.390 Acres
Acres 1.39
Property Sub-Type Detached
Source BRIGHT
Property Description
This one-of-a-kind residence is situated on one of the best lots in the community — surrounded by mature trees, offering beauty and privacy. A welcoming front porch leads into a bright, open main two-level spacious living room, family room, dining area, and a gorgeous kitchen featuring a large island and access to a deck with breathtaking views. The main level also includes a bedroom with a full bath, ideal for guests or extended family. Upstairs you'll find four large bedrooms and two full bathrooms. The fully finished basement offers a full-size kitchen with heated floors, two rooms, windows providing natural light, and excellent potential for in-law or guest living. Additional Features & Upgrades: Two washers and two dryers, Two dishwashers, Three refrigerators, Electric generator (wired and ready), Heated floor in the basement kitchen, All window coverings and electrical light fixtures, Two microwaves, Garage door opener with two remotes, Residential fire pump, Salt-free water softener/conditioner, Whole-house sediment water filter, Electric/gas furnace, Gas stove and tankless gas water heater, Septic system, Three TVs included, “Heaven Lock” front door security system, Two AC units, Outdoor fire pit
This is simply a magnificent home that perfectly combines space, comfort, and modern upgrades — a rare opportunity not to be missed!
Location
State MD
County Charles
Zoning AC
Rooms
Basement Full, Heated, Improved, Outside Entrance, Rear Entrance, Walkout Level, Windows
Main Level Bedrooms 1
Interior
Hot Water Tankless
Heating Heat Pump(s), Energy Star Heating System, Central, Zoned
Cooling Central A/C, Zoned
Fireplaces Number 1
Fireplace Y
Heat Source Electric
Exterior
Exterior Feature Porch(es), Deck(s)
Parking Features Garage - Side Entry
Garage Spaces 2.0
Amenities Available Baseball Field, Jog/Walk Path, Other
Water Access N
View Trees/Woods
Roof Type Shingle
Street Surface Paved,Black Top
Accessibility None
Porch Porch(es), Deck(s)
Attached Garage 2
Total Parking Spaces 2
Garage Y
Building
Lot Description Backs to Trees, Cul-de-sac, Trees/Wooded, Open
Story 3
Foundation Stone
Above Ground Finished SqFt 3662
Sewer Septic Exists
Water Well
Architectural Style Farmhouse/National Folk
Level or Stories 3
Additional Building Above Grade, Below Grade
Structure Type 9'+ Ceilings,Dry Wall
New Construction N
Schools
High Schools Thomas Stone
School District Charles County Public Schools
Others
Senior Community No
Tax ID 0908075069
Ownership Fee Simple
SqFt Source 4462
Special Listing Condition Standard

GET MORE INFORMATION

John Martinich
Co-Owner | License ID: VA-0225221526
Co-Owner License ID: VA-0225221526



