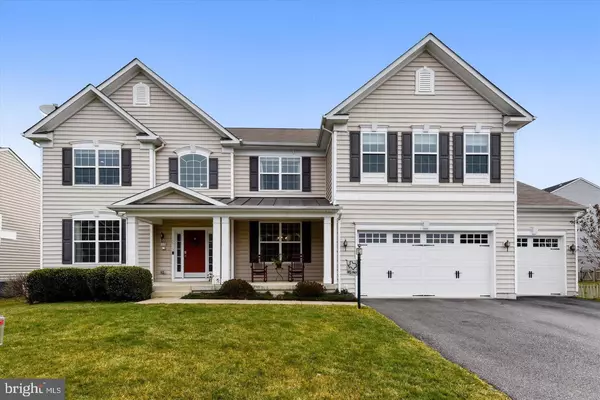
UPDATED:
Key Details
Property Type Single Family Home
Sub Type Detached
Listing Status Coming Soon
Purchase Type For Sale
Square Footage 6,149 sqft
Price per Sqft $162
Subdivision Eagles Pointe
MLS Listing ID VAPW2105152
Style Colonial
Bedrooms 7
Full Baths 6
HOA Fees $138/mo
HOA Y/N Y
Abv Grd Liv Area 4,386
Year Built 2012
Available Date 2025-10-22
Annual Tax Amount $8,838
Tax Year 2025
Lot Size 0.305 Acres
Acres 0.3
Property Sub-Type Detached
Source BRIGHT
Property Description
Step inside to find gleaming hardwood floors and an inviting layout designed for both comfort and entertaining. The home features 7 bedrooms and 6 bathrooms, including a main-level bedroom—perfect for guests or in-law accommodations.
The chef's kitchen is beautifully appointed with gas cooking, an oversized island, and ample cabinet space, opening to a warm family room with a cozy slate fireplace. A formal dining room provides the perfect setting for gatherings and celebrations. Upstairs, the expansive primary suite is a true retreat, offering a private sitting area, spa-inspired bath with soaking tub, morning bar with sink and refrigerator, and large custom walk-in closets.
The fully fenced backyard is ideal for outdoor living, featuring a built-in firepit and in-ground sprinkler system. An expansive three-car garage provides plenty of space for vehicles, storage, or even a home gym.
Additional highlights include a whole-house water softener, smart water heater, and thoughtful modern upgrades throughout.
Located just minutes from Quantico and Ft. Belvoir, with easy access to commuter lots in Dumfries and Prince William. Convenient to HOV lanes, Richmond Highway, I-95, and the VRE.
Location
State VA
County Prince William
Zoning R4
Rooms
Basement Fully Finished, Walkout Level
Main Level Bedrooms 1
Interior
Interior Features Window Treatments, Water Treat System, Bathroom - Soaking Tub, Built-Ins, Ceiling Fan(s), Chair Railings, Crown Moldings, Dining Area, Entry Level Bedroom, Family Room Off Kitchen, Formal/Separate Dining Room, Kitchen - Gourmet, Recessed Lighting, Walk-in Closet(s), Wet/Dry Bar, Bathroom - Walk-In Shower, Butlers Pantry, Carpet, Pantry, Primary Bath(s), Upgraded Countertops
Hot Water Natural Gas
Heating Heat Pump(s)
Cooling Central A/C
Flooring Hardwood, Carpet
Fireplaces Number 1
Fireplaces Type Mantel(s), Gas/Propane
Equipment Built-In Microwave, Dryer, Washer, Cooktop, Dishwasher, Disposal, Freezer, Intercom, Icemaker, Refrigerator
Fireplace Y
Window Features Double Pane
Appliance Built-In Microwave, Dryer, Washer, Cooktop, Dishwasher, Disposal, Freezer, Intercom, Icemaker, Refrigerator
Heat Source Electric
Laundry Has Laundry, Washer In Unit, Dryer In Unit, Main Floor
Exterior
Exterior Feature Patio(s), Porch(es)
Parking Features Garage Door Opener
Garage Spaces 3.0
Fence Fully, Rear
Amenities Available Club House, Common Grounds, Pool - Outdoor, Tot Lots/Playground
Water Access N
Street Surface Black Top
Accessibility None
Porch Patio(s), Porch(es)
Attached Garage 3
Total Parking Spaces 3
Garage Y
Building
Lot Description Pipe Stem
Story 3
Foundation Other
Above Ground Finished SqFt 4386
Sewer Public Sewer
Water Public
Architectural Style Colonial
Level or Stories 3
Additional Building Above Grade, Below Grade
Structure Type 9'+ Ceilings,Tray Ceilings
New Construction N
Schools
Elementary Schools Mary Williams
Middle Schools Potomac
High Schools Potomac
School District Prince William County Public Schools
Others
HOA Fee Include Common Area Maintenance
Senior Community No
Tax ID 8290-55-7507
Ownership Fee Simple
SqFt Source 6149
Acceptable Financing Conventional, FHA, VA, Cash
Horse Property N
Listing Terms Conventional, FHA, VA, Cash
Financing Conventional,FHA,VA,Cash
Special Listing Condition Standard

GET MORE INFORMATION

John Martinich
Co-Owner | License ID: VA-0225221526
Co-Owner License ID: VA-0225221526

