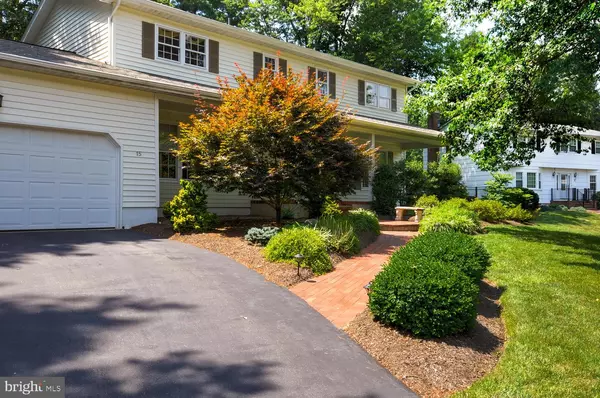For more information regarding the value of a property, please contact us for a free consultation.
Key Details
Sold Price $629,930
Property Type Single Family Home
Sub Type Detached
Listing Status Sold
Purchase Type For Sale
Square Footage 2,636 sqft
Price per Sqft $238
Subdivision Old Mill Farms
MLS Listing ID NJME283494
Sold Date 12/18/19
Style Colonial
Bedrooms 4
Full Baths 2
Half Baths 1
HOA Y/N N
Abv Grd Liv Area 2,636
Originating Board BRIGHT
Year Built 1975
Annual Tax Amount $15,468
Tax Year 2018
Lot Size 0.409 Acres
Acres 0.41
Lot Dimensions 137.00 x 130.00
Property Description
SET ON A CUL DE SAC IN A PARK-LIKE SETTING, THIS BEAUTIFULLY UPDATED HOME RADIATES PRIDE OF OWNERSHIP IN EVERY ROOM! Current owners have updated and maintained every aspect of this 4 Bedroom, 2.5 Bathroom home making it completely Move-In Ready for the new buyers who will be delighted by the THREE REDONE BATHROOMS, Gleaming Hardwood Floors through-out the house except the Foyer which has Ceramic Tile Floors, Detailed Trim Work, Professional Landscaping and a BEAUTIFULLY REMODELED KITCHEN with custom cabinets, granite counters, glass back splash, stainless appliances, a large light filled breakfast area with over-sized sliding doors that open to a serene, park-like backyard with custom blue stone steps, a large patio with a built in fire-pit and landscaping that keeps the yard beautifully private, making this the perfect home to relax and entertain in. The home also has a SPACIOUS FINISHED BASEMENT with large multi-use areas and plenty of storage space. A separate laundry room with its own door to the outside and an attached two car garage complete this truly delightful house. Pride of ownership is also evident in a whole list of upgrades that are available on request. Close to Princeton Junction Train Station, shopping, entertainment and dining. Children attend the highly rated WW-P Schools. Beautiful Upgrades and Meticulous Attention to Detail truly make this a MOVE-IN READY HOME!
Location
State NJ
County Mercer
Area West Windsor Twp (21113)
Zoning R20
Rooms
Other Rooms Living Room, Dining Room, Primary Bedroom, Sitting Room, Bedroom 2, Bedroom 3, Bedroom 4, Kitchen, Family Room, Laundry, Bathroom 2, Primary Bathroom
Basement Fully Finished, Full
Interior
Interior Features Attic, Breakfast Area, Carpet, Ceiling Fan(s), Crown Moldings, Dining Area, Family Room Off Kitchen, Kitchen - Eat-In, Primary Bath(s), Recessed Lighting, Stall Shower, Wood Floors, Formal/Separate Dining Room
Hot Water Natural Gas
Heating Central, Programmable Thermostat, Forced Air
Cooling Attic Fan, Central A/C, Programmable Thermostat
Flooring Carpet, Ceramic Tile, Hardwood
Fireplaces Number 1
Fireplaces Type Brick, Wood
Equipment Built-In Microwave, Dishwasher, Disposal, Dryer - Front Loading, Exhaust Fan, Refrigerator, Washer, Water Heater, Cooktop, Oven - Self Cleaning
Fireplace Y
Window Features Double Pane,Screens
Appliance Built-In Microwave, Dishwasher, Disposal, Dryer - Front Loading, Exhaust Fan, Refrigerator, Washer, Water Heater, Cooktop, Oven - Self Cleaning
Heat Source Natural Gas
Laundry Main Floor
Exterior
Exterior Feature Patio(s)
Garage Garage - Front Entry
Garage Spaces 6.0
Utilities Available Under Ground
Waterfront N
Water Access N
Roof Type Shingle
Street Surface Paved
Accessibility None
Porch Patio(s)
Road Frontage Boro/Township
Attached Garage 2
Total Parking Spaces 6
Garage Y
Building
Lot Description Cul-de-sac, Front Yard, Landscaping, Rear Yard, SideYard(s)
Story 2
Foundation Block
Sewer Public Sewer
Water Public
Architectural Style Colonial
Level or Stories 2
Additional Building Above Grade, Below Grade
Structure Type Dry Wall,Paneled Walls
New Construction N
Schools
Elementary Schools Maurice Hawk
Middle Schools Community M.S.
High Schools High School North
School District West Windsor-Plainsboro Regional
Others
Senior Community No
Tax ID 13-00014-00081
Ownership Fee Simple
SqFt Source Assessor
Security Features Carbon Monoxide Detector(s),Electric Alarm,Security System,Smoke Detector
Special Listing Condition Standard
Read Less Info
Want to know what your home might be worth? Contact us for a FREE valuation!

Our team is ready to help you sell your home for the highest possible price ASAP

Bought with Jean M Grecsek • Callaway Henderson Sotheby's Int'l-Pennington
GET MORE INFORMATION

John Martinich
Co-Owner | License ID: VA-0225221526
Co-Owner License ID: VA-0225221526



