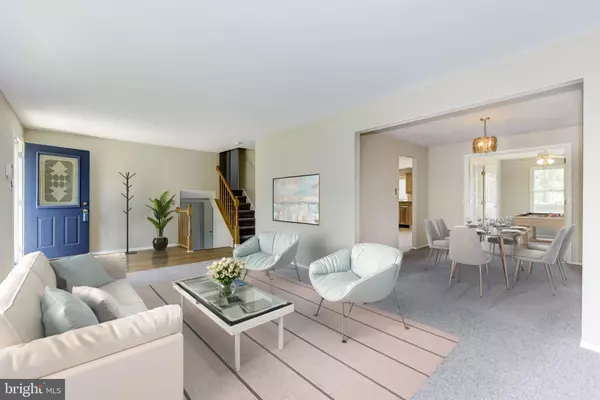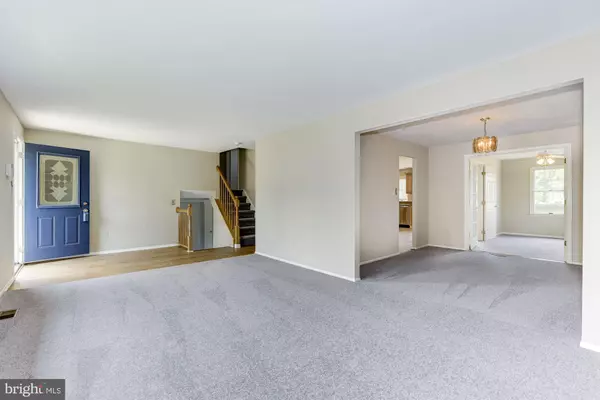For more information regarding the value of a property, please contact us for a free consultation.
Key Details
Sold Price $277,000
Property Type Single Family Home
Sub Type Detached
Listing Status Sold
Purchase Type For Sale
Square Footage 1,788 sqft
Price per Sqft $154
Subdivision Tenby Chase
MLS Listing ID NJBL351450
Sold Date 12/26/19
Style Split Level
Bedrooms 3
Full Baths 1
Half Baths 1
HOA Y/N N
Abv Grd Liv Area 1,788
Originating Board BRIGHT
Year Built 1970
Annual Tax Amount $8,406
Tax Year 2019
Lot Size 10,000 Sqft
Acres 0.23
Lot Dimensions 80.00 x 125.00
Property Description
Brilliantly transformed , proudly presenting 883 Waterford Dr an Expanded Dorset offering 1,788 interior square ft of living space. Completely renovated and inspired by "HGTV" by using Benjamin Moore paint palette throughout creating elegant simplicity. Engineered LVT plank wood flooring meticulously designed and built to endure the busiest lifestyles brings an open airy feel throughout the foyer entrance into the gourmet kitchen masterfully designed by renowned architect Walter Croft. An abundance of Aristocraft natural hickory cabinetry , huge island , walk in pantry and brand new energy efficient stainless steel appliances which are a chef's dream and the heart of the home for gatherings. New carpeting throughout and completely renovated beautiful bathrooms and all new light fixtures have added sparkling living pleasure. There is ample storage with the newer hallway steel pull down stairs leading to a partially floored attic with storage shelving. The lower level has a sun filled family room, laundry room and powder room with direct access to either the garage or rear yard. The newly carpeted screened in brick porch is an extension of outdoor living overlooking large level fenced private yard. The beautiful exterior curb appeal is enhanced by a new concrete driveway,walkway and brick retaining wall. Conveniently located with easy access to all major highways, shopping, Blue Ribbon schools, Delran soccer fields and Tenby Chase Swim Club.
Location
State NJ
County Burlington
Area Delran Twp (20310)
Zoning RES
Rooms
Other Rooms Living Room, Dining Room, Primary Bedroom, Bedroom 2, Bedroom 3, Kitchen, Family Room, Laundry, Office
Interior
Interior Features Ceiling Fan(s), Formal/Separate Dining Room, Kitchen - Eat-In
Heating Forced Air
Cooling Central A/C
Flooring Carpet, Vinyl
Equipment Built-In Range, Dishwasher, Disposal, Exhaust Fan, Oven - Self Cleaning, Energy Efficient Appliances, ENERGY STAR Dishwasher, ENERGY STAR Refrigerator, Icemaker, Refrigerator, Microwave, Stainless Steel Appliances
Fireplace N
Window Features Bay/Bow
Appliance Built-In Range, Dishwasher, Disposal, Exhaust Fan, Oven - Self Cleaning, Energy Efficient Appliances, ENERGY STAR Dishwasher, ENERGY STAR Refrigerator, Icemaker, Refrigerator, Microwave, Stainless Steel Appliances
Heat Source Electric
Laundry Lower Floor
Exterior
Exterior Feature Porch(es), Screened, Brick
Garage Garage - Side Entry, Garage Door Opener, Inside Access
Garage Spaces 3.0
Fence Partially, Rear, Wood
Waterfront N
Water Access N
Roof Type Shingle
Accessibility None
Porch Porch(es), Screened, Brick
Attached Garage 1
Total Parking Spaces 3
Garage Y
Building
Lot Description Front Yard, Level, Rear Yard, SideYard(s)
Story 2.5
Foundation Crawl Space
Sewer Public Sewer
Water Public
Architectural Style Split Level
Level or Stories 2.5
Additional Building Above Grade, Below Grade
New Construction N
Schools
Elementary Schools Millbridge E.S.
Middle Schools Delran M.S.
High Schools Delran H.S.
School District Delran Township Public Schools
Others
Senior Community No
Tax ID 10-00164-00029
Ownership Fee Simple
SqFt Source Assessor
Security Features Security System
Acceptable Financing Cash, Conventional, FHA, VA
Listing Terms Cash, Conventional, FHA, VA
Financing Cash,Conventional,FHA,VA
Special Listing Condition Standard
Read Less Info
Want to know what your home might be worth? Contact us for a FREE valuation!

Our team is ready to help you sell your home for the highest possible price ASAP

Bought with Wallace Chaves • Keller Williams Realty - Moorestown
GET MORE INFORMATION

John Martinich
Co-Owner | License ID: VA-0225221526
Co-Owner License ID: VA-0225221526



