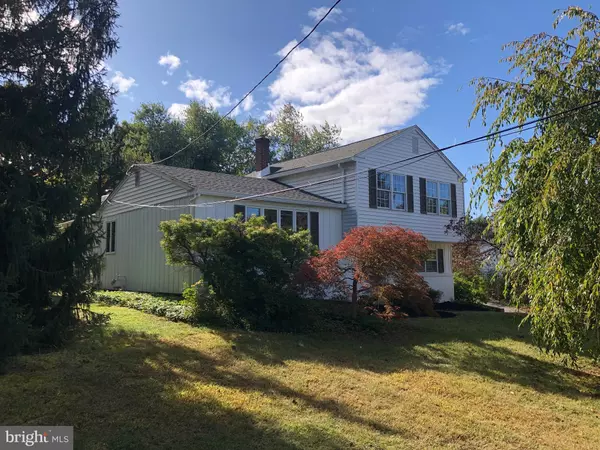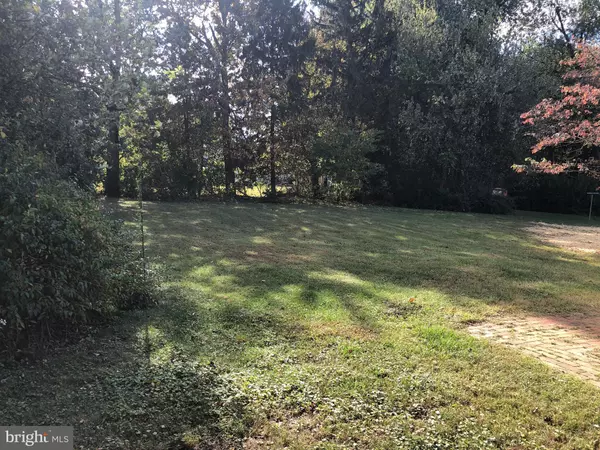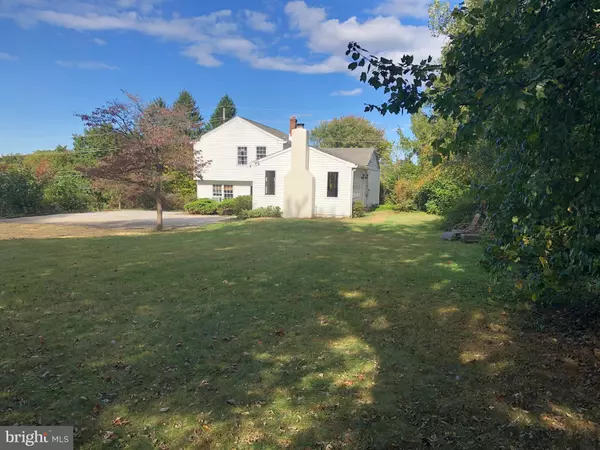For more information regarding the value of a property, please contact us for a free consultation.
Key Details
Sold Price $337,500
Property Type Single Family Home
Sub Type Detached
Listing Status Sold
Purchase Type For Sale
Square Footage 2,548 sqft
Price per Sqft $132
Subdivision Gary Terrace
MLS Listing ID PACT485020
Sold Date 12/06/19
Style Colonial,Split Level
Bedrooms 3
Full Baths 2
HOA Y/N N
Abv Grd Liv Area 2,028
Originating Board BRIGHT
Year Built 1953
Annual Tax Amount $3,629
Tax Year 2019
Lot Size 0.511 Acres
Acres 0.51
Lot Dimensions 0.00 x 0.00
Property Description
Are you looking for a flat, private back yard, if so this home is for you! This home is updated top to bottom with NEW roof, NEW heater, refinished hardwood flooring, NEW main bathroom, New Paint, new carpeting in the living room, and many more updates. If the foyer does not grab your attention, the updated kitchen and huge family room addition definitely will! Located in W Whiteland Twp, Chester County, this recently updated 3 bedroom 2 bathroom split level sits on a half acre lot. With refinished hard wood flooring throughout, the main level offers an amazing open eat-in kitchen with large counter top space and plenty of storage space. This level is completed with a living room and family room with a fireplace. The upper level features 3 spacious bedrooms and a fully updated and tiled new bath. On the lower main level, there is another full updated bathroom and a huge living room. Move in condition, this home is freshly painted throughout and features new flooring and newly refinished hardwood floors, new roof and gutters, and many other features. This home is located in a great location just minutes from the R5 train station in Exton, close to all nearby major highways, and is in the award winning West Chester Area School District.
Location
State PA
County Chester
Area West Whiteland Twp (10341)
Zoning R2
Rooms
Other Rooms Living Room, Primary Bedroom, Bedroom 2, Kitchen, Family Room, Foyer, Bedroom 1
Basement Partial
Interior
Interior Features Kitchen - Eat-In
Heating Forced Air
Cooling Wall Unit
Fireplaces Number 1
Fireplace Y
Heat Source Natural Gas
Laundry Basement
Exterior
Waterfront N
Water Access N
Accessibility None
Garage N
Building
Story 2
Sewer Public Sewer
Water Public
Architectural Style Colonial, Split Level
Level or Stories 2
Additional Building Above Grade, Below Grade
New Construction N
Schools
Elementary Schools Exton
Middle Schools J.R. Fugett
High Schools West Chester East
School District West Chester Area
Others
Senior Community No
Tax ID 41-06J-0013
Ownership Fee Simple
SqFt Source Assessor
Acceptable Financing Conventional
Horse Property N
Listing Terms Conventional
Financing Conventional
Special Listing Condition Standard
Read Less Info
Want to know what your home might be worth? Contact us for a FREE valuation!

Our team is ready to help you sell your home for the highest possible price ASAP

Bought with Georgann Bernabeo • BHHS Fox & Roach Wayne-Devon
GET MORE INFORMATION

John Martinich
Co-Owner | License ID: VA-0225221526
Co-Owner License ID: VA-0225221526



