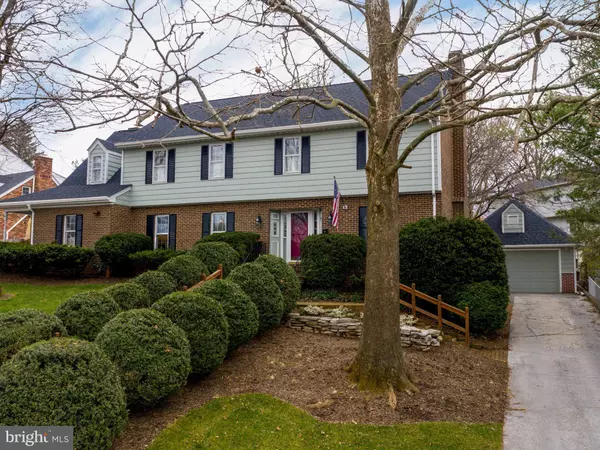For more information regarding the value of a property, please contact us for a free consultation.
Key Details
Sold Price $419,000
Property Type Single Family Home
Sub Type Detached
Listing Status Sold
Purchase Type For Sale
Square Footage 3,200 sqft
Price per Sqft $130
Subdivision Williamsburg Heights
MLS Listing ID VAWI114038
Sold Date 05/04/20
Style Traditional
Bedrooms 4
Full Baths 2
Half Baths 1
HOA Y/N N
Abv Grd Liv Area 3,200
Originating Board BRIGHT
Year Built 1974
Annual Tax Amount $3,459
Tax Year 2019
Lot Size 10,890 Sqft
Acres 0.25
Property Description
Gracious living is within reach in this Stately Traditional Home in Winchesters City Limits. With 3200 finished square feet this home possesses the best of a traditional floor plan with LARGE rooms for entertaining and 4 bedrooms for hosting guests. Life is better with Large Living Spaces in both Living and Family Rooms each with gorgeous Gas Fireplaces to relax and cozy-up. Discover more intimate spaces with downstairs office & sun-room with easy flow to back patio. Gather ALL the family in amply sized dining room that offers a grand space for a huge table to spoil your guests. Escape upstairs to Master Retreat with en-suite bath and adjoining Sitting Room. Sitting Room is perfect as a space for reflection, office, yoga room or studio...You decide. Recent updates include A BRAND NEW KITCHEN to include Cabinets, Flooring, Counter-tops and lighting - Completed Fall of 2019. A BRAND NEW ROOF was installed - Fall of 2019. A BRAND NEW HVAC was installed- Fall of 2019. Updated baths - March 2020. Brand New Carpet - March 2020 ---- Water Heater is 50 Gallon Model****Laundry Room Refrigerator and Andirons in Living Room Fireplace do not convey**** CENTRALLY LOCATED TO ease of access to Winchester MEDICAL, Schools, Shopping, Parks & Restaurants. This home truly has it all- Classic Beauty and Smart Meaningful Updates, Maintenance and Upgrades.Ps: There's a wine cellar!
Location
State VA
County Winchester City
Zoning LR
Rooms
Other Rooms Living Room, Dining Room, Primary Bedroom, Sitting Room, Bedroom 2, Bedroom 3, Bedroom 4, Kitchen, Family Room, Foyer, Sun/Florida Room, Laundry, Other, Office, Bathroom 2, Primary Bathroom
Interior
Interior Features Attic, Breakfast Area, Built-Ins, Carpet, Ceiling Fan(s), Chair Railings, Crown Moldings, Family Room Off Kitchen, Floor Plan - Traditional, Formal/Separate Dining Room, Primary Bath(s), Walk-in Closet(s), Wood Floors
Heating Heat Pump(s), Baseboard - Electric
Cooling Central A/C, Ceiling Fan(s)
Fireplaces Number 2
Fireplaces Type Mantel(s), Gas/Propane
Equipment Built-In Microwave, Dishwasher, Disposal, Dryer, Refrigerator, Stainless Steel Appliances, Washer, Stove
Fireplace Y
Appliance Built-In Microwave, Dishwasher, Disposal, Dryer, Refrigerator, Stainless Steel Appliances, Washer, Stove
Heat Source Electric
Laundry Main Floor
Exterior
Parking Features Garage - Front Entry
Garage Spaces 1.0
Water Access N
Roof Type Shingle
Accessibility None
Total Parking Spaces 1
Garage Y
Building
Story 2
Sewer Public Sewer
Water Public
Architectural Style Traditional
Level or Stories 2
Additional Building Above Grade, Below Grade
New Construction N
Schools
School District Winchester City Public Schools
Others
Senior Community No
Tax ID 231-08- - 36-
Ownership Fee Simple
SqFt Source Assessor
Special Listing Condition Standard
Read Less Info
Want to know what your home might be worth? Contact us for a FREE valuation!

Our team is ready to help you sell your home for the highest possible price ASAP

Bought with Arianne N Gharavi • Pearson Smith Realty, LLC
GET MORE INFORMATION

John Martinich
Co-Owner | License ID: VA-0225221526
Co-Owner License ID: VA-0225221526



