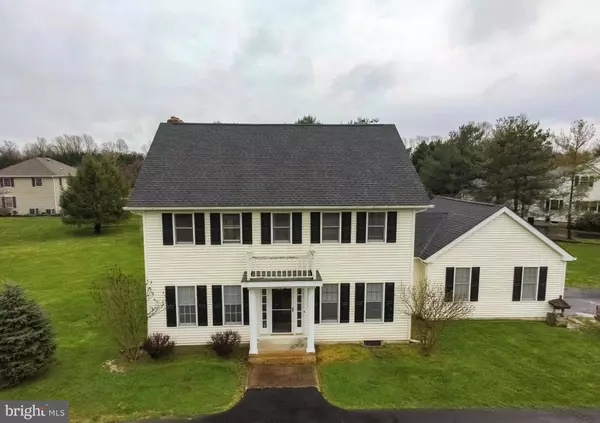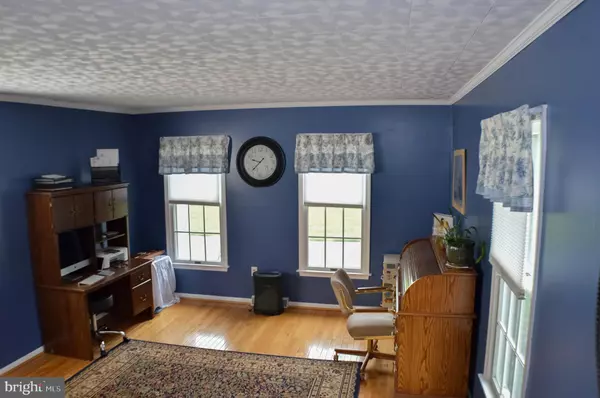For more information regarding the value of a property, please contact us for a free consultation.
Key Details
Sold Price $285,000
Property Type Single Family Home
Sub Type Detached
Listing Status Sold
Purchase Type For Sale
Square Footage 2,113 sqft
Price per Sqft $134
Subdivision Hunters Pointe
MLS Listing ID DEKT237312
Sold Date 06/01/20
Style Colonial
Bedrooms 3
Full Baths 2
Half Baths 1
HOA Y/N N
Abv Grd Liv Area 2,113
Originating Board BRIGHT
Year Built 1988
Annual Tax Amount $1,610
Tax Year 2019
Lot Size 1.100 Acres
Acres 1.1
Lot Dimensions 0.23 x 0.00
Property Description
Welcome to Hunters Pointe! This neighborhood has withstood the test of time. Venturing just outside of Dover city limits, the countryside gives way to spacious lots. This beauty sits on a 1.1 acre corner lot. Looking for a 3 bed/3 bath house with a spacious lot? Would a phenomenal area and no HOA check off a couple boxes on your wish list? Maybe a basement would be nice. How about a bonus room that could become anything from a 4th bedroom to a home theater? Privacy, acreage, square footage, and an incredible master suite are yours for the taking in this house that's just waiting for someone to make it their forever home.We take our responsibilities very seriously in light of the current global pandemic. As such, we are offering both virtual and private tours in accordance with COVID-19 regulations.
Location
State DE
County Kent
Area Capital (30802)
Zoning AR
Rooms
Basement Partial, Sump Pump, Windows
Main Level Bedrooms 3
Interior
Interior Features Attic
Heating Central
Cooling Central A/C
Fireplaces Number 1
Heat Source Natural Gas
Exterior
Parking Features Garage - Side Entry, Garage Door Opener, Inside Access
Garage Spaces 12.0
Water Access N
Accessibility None
Attached Garage 2
Total Parking Spaces 12
Garage Y
Building
Story 2
Sewer Gravity Sept Fld
Water Private
Architectural Style Colonial
Level or Stories 2
Additional Building Above Grade, Below Grade
New Construction N
Schools
Elementary Schools Booker T Washington
Middle Schools Central
High Schools Dover H.S.
School District Capital
Others
Senior Community No
Tax ID ED-00-06604-01-7100-000
Ownership Fee Simple
SqFt Source Estimated
Acceptable Financing FHA, Conventional, Cash, FHA 203(b), VA
Listing Terms FHA, Conventional, Cash, FHA 203(b), VA
Financing FHA,Conventional,Cash,FHA 203(b),VA
Special Listing Condition Standard
Read Less Info
Want to know what your home might be worth? Contact us for a FREE valuation!

Our team is ready to help you sell your home for the highest possible price ASAP

Bought with Dawn M Loeffler • Olson Realty
GET MORE INFORMATION

John Martinich
Co-Owner | License ID: VA-0225221526
Co-Owner License ID: VA-0225221526



