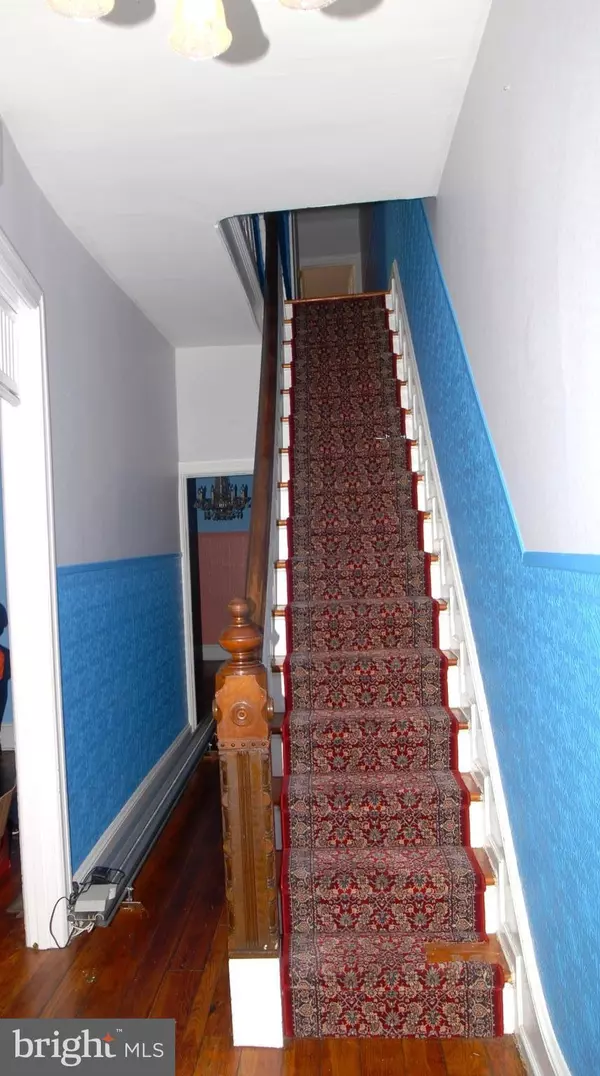For more information regarding the value of a property, please contact us for a free consultation.
Key Details
Sold Price $128,000
Property Type Townhouse
Sub Type Interior Row/Townhouse
Listing Status Sold
Purchase Type For Sale
Square Footage 2,064 sqft
Price per Sqft $62
Subdivision Yorkshire
MLS Listing ID NJBL374704
Sold Date 08/27/20
Style Victorian
Bedrooms 5
Full Baths 1
Half Baths 1
HOA Y/N N
Abv Grd Liv Area 2,064
Originating Board BRIGHT
Year Built 1881
Annual Tax Amount $5,113
Tax Year 2019
Lot Size 1,728 Sqft
Acres 0.04
Lot Dimensions 16.00 x 108.00
Property Description
Welcome to 350 E. Union Street. This home is located in the Historical Section of Yorkshire. This home was well maintained. Out front you will see a beautiful mahogany front porch and the living room windows with stained glass. As you walk into the home you will see the walls are wainscoting. On the main floor is the living room, dining room, kitchen and half bath. Off of the kitchen is the laundry room with built in shelves and cabinets. In the kitchen is a back staircase that will take you to the second floor. On the second floor are three bedrooms and a full bath. All rooms are beautiful hardwood floors. The master bath has a stand up shower and a few closets and built- in shelves. Head up the stairs to the third floor where you will find two more bedrooms and they have carpet. This home has central ac for the main floor. 350 East Union is located near Burlington Bristol Bridge, major highways and shopping areas. All you need to do is make your appointment today.
Location
State NJ
County Burlington
Area Burlington City (20305)
Zoning TRN
Rooms
Other Rooms Living Room, Dining Room, Primary Bedroom, Bedroom 2, Bedroom 3, Bedroom 4, Bedroom 5, Kitchen, Foyer, Laundry
Basement Interior Access, Unfinished
Interior
Interior Features Additional Stairway, Attic, Built-Ins, Ceiling Fan(s), Dining Area, Kitchen - Eat-In, Stain/Lead Glass, Stall Shower, Wainscotting, Window Treatments
Hot Water Natural Gas
Heating Radiator
Cooling Central A/C, Ceiling Fan(s), Window Unit(s)
Flooring Hardwood, Carpet
Equipment Dishwasher, Disposal, Dryer, Microwave, Oven/Range - Gas, Refrigerator, Washer, Water Heater
Fireplace N
Appliance Dishwasher, Disposal, Dryer, Microwave, Oven/Range - Gas, Refrigerator, Washer, Water Heater
Heat Source Natural Gas
Laundry Main Floor
Exterior
Waterfront N
Water Access N
Accessibility None
Garage N
Building
Story 3
Sewer Public Sewer
Water Public
Architectural Style Victorian
Level or Stories 3
Additional Building Above Grade, Below Grade
Structure Type 9'+ Ceilings
New Construction N
Schools
Elementary Schools Samuel Smith E.S.
Middle Schools Samuel M. Ridgway M.S.
High Schools Burlington City H.S.
School District Burlington City Schools
Others
Senior Community No
Tax ID 05-00129-00029
Ownership Fee Simple
SqFt Source Assessor
Acceptable Financing Conventional, FHA, USDA, Cash
Horse Property N
Listing Terms Conventional, FHA, USDA, Cash
Financing Conventional,FHA,USDA,Cash
Special Listing Condition Standard
Read Less Info
Want to know what your home might be worth? Contact us for a FREE valuation!

Our team is ready to help you sell your home for the highest possible price ASAP

Bought with Dolores H Defreitas • BHHS Fox & Roach-Mt Laurel
GET MORE INFORMATION

John Martinich
Co-Owner | License ID: VA-0225221526
Co-Owner License ID: VA-0225221526



