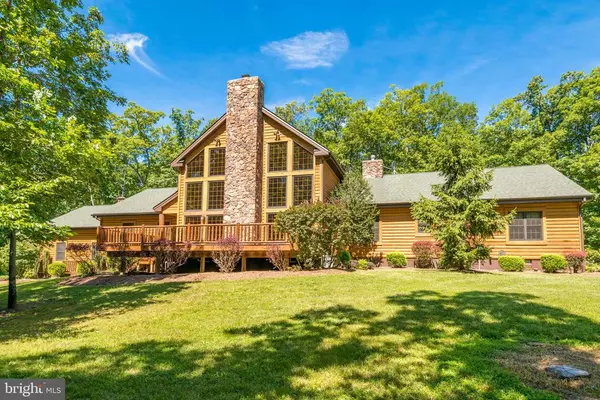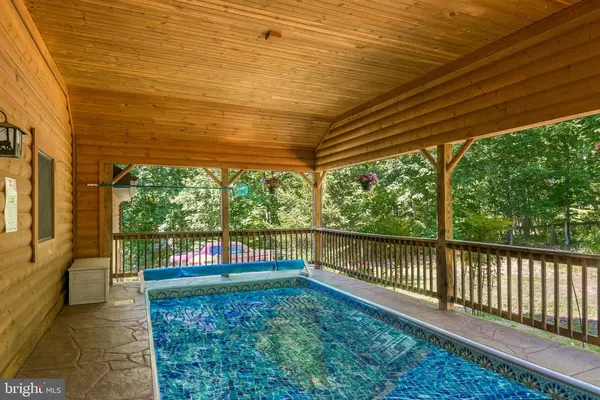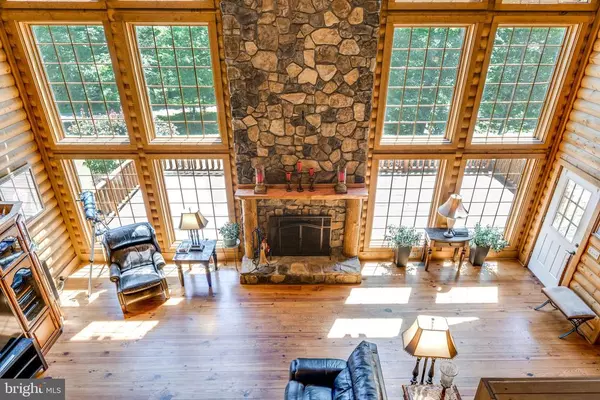Bought with Laree Alyssa Miller • KW Metro Center
For more information regarding the value of a property, please contact us for a free consultation.
Key Details
Sold Price $810,000
Property Type Single Family Home
Sub Type Detached
Listing Status Sold
Purchase Type For Sale
Square Footage 3,726 sqft
Price per Sqft $217
Subdivision Aldie
MLS Listing ID VALO419186
Sold Date 11/02/20
Style Chalet,Cabin/Lodge,Log Home,Other,Bungalow
Bedrooms 4
Full Baths 4
Half Baths 1
HOA Y/N N
Abv Grd Liv Area 3,726
Year Built 2008
Annual Tax Amount $8,356
Tax Year 2020
Lot Size 6.440 Acres
Acres 6.44
Property Sub-Type Detached
Source BRIGHT
Property Description
Have you DREAMED of owning a bed & breakfast or INVESTMENT property for AIR B&B? Want to get out of the hustle & bustle to enjoy mother nature in the serene outdoors of Loudoun County? Imagine yourself living in the middle of wine country in this custom built log cabin set on over 6 acres. Live the retreat life all year round in this one of a kind layout with multi-use options! This floorplan allows the privacy for whatever you so choose, plus a home generator! Accommodating a separate entrance with 3 beds and ensuites, a living room, built in bar and fireplace. The heart of the home is dawned with oversized windows creating picturesque views from both the living room and loft. The extensive eat-in kitchen provides an entertainers dream set up with double ovens, counter space, and a large island. Main floor master with HUGE walk-in closet, ensuite and the warmth of natural light. All topped off with unique characteristics and decor of living the log cabin life. We can't forget about our beloved pets, wash them off in their very own shower located in the mudroom after they roam free enjoying the fresh air. Need a quick swim? Enjoy the built-in covered heated pool year round while having the option to basque in the sun on the large front porch. Horse lovers must inquire!! Horse trails and lodging right down the road. Truly a dream home to enjoy year round. Across from Creighton Farms, surround yourself in the luxury of privacy!! BUT WAIT THERE'S MORE....these items are transferable.. new Arien snowblower and John Deer x300 lawn tractor. All your equipment needs for home maintenance and then some!!!
Location
State VA
County Loudoun
Zoning 01
Rooms
Basement Full, Connecting Stairway, Interior Access, Outside Entrance, Walkout Level
Main Level Bedrooms 4
Interior
Interior Features Dining Area, Entry Level Bedroom, Floor Plan - Open, Kitchen - Eat-In, Primary Bath(s)
Hot Water Electric
Heating Forced Air
Cooling Central A/C
Flooring Ceramic Tile, Hardwood
Fireplaces Number 2
Fireplaces Type Gas/Propane, Mantel(s)
Equipment Cooktop, Dishwasher, Disposal, Dryer, Exhaust Fan, Icemaker, Oven - Wall, Oven - Double, Refrigerator, Washer, Water Heater
Fireplace Y
Window Features Double Pane,Atrium
Appliance Cooktop, Dishwasher, Disposal, Dryer, Exhaust Fan, Icemaker, Oven - Wall, Oven - Double, Refrigerator, Washer, Water Heater
Heat Source Propane - Owned
Exterior
Exterior Feature Porch(es), Deck(s), Enclosed
Parking Features Garage Door Opener, Inside Access
Garage Spaces 2.0
Pool In Ground, Heated
Water Access N
View Garden/Lawn, Panoramic, Trees/Woods
Roof Type Composite
Accessibility None
Porch Porch(es), Deck(s), Enclosed
Attached Garage 2
Total Parking Spaces 2
Garage Y
Building
Lot Description Backs to Trees, Landscaping, Private, Secluded, Trees/Wooded
Story 3
Sewer Septic = # of BR
Water Well, Private
Architectural Style Chalet, Cabin/Lodge, Log Home, Other, Bungalow
Level or Stories 3
Additional Building Above Grade, Below Grade
Structure Type Wood Walls,Wood Ceilings,Dry Wall
New Construction N
Schools
Elementary Schools Aldie
Middle Schools Mercer
High Schools John Champe
School District Loudoun County Public Schools
Others
Senior Community No
Tax ID 358450840000
Ownership Fee Simple
SqFt Source Assessor
Security Features Main Entrance Lock,Smoke Detector
Special Listing Condition Standard
Read Less Info
Want to know what your home might be worth? Contact us for a FREE valuation!

Our team is ready to help you sell your home for the highest possible price ASAP

GET MORE INFORMATION
John Martinich
Co-Owner | License ID: VA-0225221526
Co-Owner License ID: VA-0225221526



