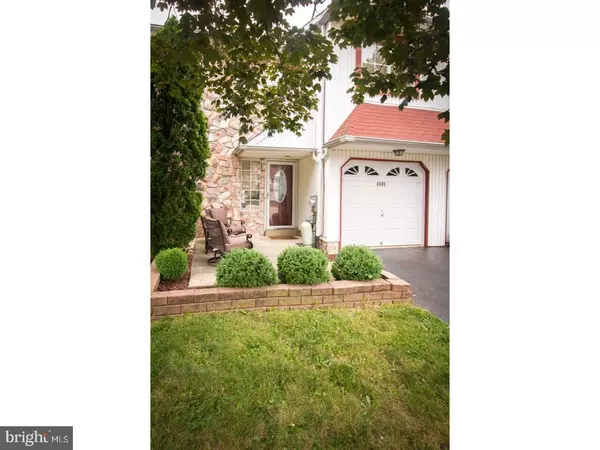For more information regarding the value of a property, please contact us for a free consultation.
Key Details
Sold Price $230,000
Property Type Townhouse
Sub Type Interior Row/Townhouse
Listing Status Sold
Purchase Type For Sale
Square Footage 1,800 sqft
Price per Sqft $127
Subdivision Liberty Circle
MLS Listing ID 1000430697
Sold Date 09/20/17
Style Traditional
Bedrooms 3
Full Baths 2
Half Baths 1
HOA Fees $35/qua
HOA Y/N Y
Abv Grd Liv Area 1,800
Originating Board TREND
Year Built 1992
Annual Tax Amount $2,730
Tax Year 2017
Lot Size 2,432 Sqft
Acres 0.06
Lot Dimensions 19X128
Property Description
This is not your typical NE Philly Row home. Situated on a quiet One Way circle, this beautifully updated and maintained 3 bedroom townhome has so much more. Park in your driveway or garage, enter the nicely appointed foyer with gleaming hardwood floors, you will notice the inside access to the garage, a good sized coat closet, the lovely, Updated, Powder Room and access to the Finished Walk Out Basement. Pass through the archway to the main living space comprising of the Stunning Kitchen with Stainless Steel Appliances, abundance of cabinets, Granite counters and more Hardwood floors. The kitchen is flanked by a large dining area, living room space and a newer slider to the fabulous and zero maintenance, Trex deck. The basement is fully finished with a bar, great space to relax or entertain, lots of extra storage, and a huge sliding glass door that allows for lots of sunlight. The upstairs consists of three large bedrooms, a full hall bath and a convenient Laundry closet,no need to lug the laundry to the basement in this home! The master bedroom is huge, tons of space for a sitting area, great closet space and a beautifully updated full master bathroom. Don't let this be the one that got away. **This home sold within days, However the HOA by laws do not allow work trucks. Appraised at 235k, motivated seller is willing to let it go for 230k!
Location
State PA
County Philadelphia
Area 19154 (19154)
Zoning RSA4
Rooms
Other Rooms Living Room, Dining Room, Primary Bedroom, Bedroom 2, Kitchen, Game Room, Family Room, Bedroom 1, Other
Basement Full, Outside Entrance, Fully Finished
Interior
Interior Features Primary Bath(s), Kitchen - Island, Ceiling Fan(s), Wet/Dry Bar, Stall Shower, Dining Area
Hot Water Natural Gas
Heating Forced Air
Cooling Central A/C
Flooring Wood, Fully Carpeted, Tile/Brick
Equipment Built-In Range, Oven - Self Cleaning, Dishwasher, Disposal
Fireplace N
Appliance Built-In Range, Oven - Self Cleaning, Dishwasher, Disposal
Heat Source Natural Gas
Laundry Upper Floor
Exterior
Exterior Feature Deck(s), Porch(es)
Garage Inside Access, Garage Door Opener
Garage Spaces 3.0
Utilities Available Cable TV
Waterfront N
Water Access N
Roof Type Shingle
Accessibility None
Porch Deck(s), Porch(es)
Attached Garage 1
Total Parking Spaces 3
Garage Y
Building
Lot Description Front Yard, Rear Yard
Story 2
Foundation Brick/Mortar
Sewer Public Sewer
Water Public
Architectural Style Traditional
Level or Stories 2
Additional Building Above Grade
New Construction N
Schools
School District The School District Of Philadelphia
Others
HOA Fee Include Common Area Maintenance,Snow Removal,Management
Senior Community No
Tax ID 662618068
Ownership Condominium
Acceptable Financing Conventional
Listing Terms Conventional
Financing Conventional
Read Less Info
Want to know what your home might be worth? Contact us for a FREE valuation!

Our team is ready to help you sell your home for the highest possible price ASAP

Bought with Irene Thammavong • Keller Williams Real Estate-Montgomeryville
GET MORE INFORMATION

John Martinich
Co-Owner | License ID: VA-0225221526
Co-Owner License ID: VA-0225221526



