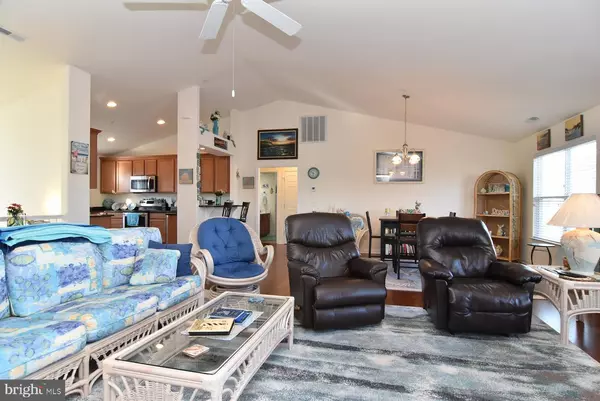For more information regarding the value of a property, please contact us for a free consultation.
Key Details
Sold Price $315,000
Property Type Condo
Sub Type Condo/Co-op
Listing Status Sold
Purchase Type For Sale
Square Footage 1,786 sqft
Price per Sqft $176
Subdivision Woods Cove
MLS Listing ID DESU176890
Sold Date 03/10/21
Style Coastal,Unit/Flat
Bedrooms 3
Full Baths 2
Condo Fees $692/qua
HOA Fees $230/qua
HOA Y/N Y
Abv Grd Liv Area 1,786
Originating Board BRIGHT
Year Built 2014
Annual Tax Amount $965
Tax Year 2020
Lot Size 29.880 Acres
Acres 29.88
Lot Dimensions 0.00 x 0.00
Property Description
This charming, spacious, and very well maintained 3br/ 2ba condo with an open floor plan and vaulted ceiling in great room has the luxury of being centrally located between both Lewes and Rehoboth Beach. Accessing the beautiful beaches, restaurants, and shopping is easy and convenient. Woods Cove is a hidden treasure that offers low maintenance living. The Breakwater bike trail is close by, a Pavillion with Picnic Tables, Outdoor Grilling, a Playground, and Shuffleboard are few of the bonuses. There are so many upgrades included that put this condominium at the top of the list., such as stainless steel appliances, granite countertops, beautiful hardwood floors, a three - season porch, and a Rinnai tankless hot water heater. Seeing is believing and I invite you to make an appointment to see this special offering today. In this tight market it will not last long .... Be settled in before the start of Summer!!!
Location
State DE
County Sussex
Area Lewes Rehoboth Hundred (31009)
Zoning MEDIUM RES.
Direction West
Rooms
Main Level Bedrooms 3
Interior
Interior Features Ceiling Fan(s), Flat, Window Treatments, Wood Floors
Hot Water Natural Gas, Propane, Tankless
Heating Heat Pump - Gas BackUp
Cooling Central A/C
Flooring Carpet, Hardwood
Equipment Built-In Microwave, Dishwasher, Disposal, Dryer - Electric, Refrigerator, Stainless Steel Appliances, Water Heater - Tankless
Appliance Built-In Microwave, Dishwasher, Disposal, Dryer - Electric, Refrigerator, Stainless Steel Appliances, Water Heater - Tankless
Heat Source Propane - Leased
Exterior
Parking Features Garage - Front Entry, Garage Door Opener
Garage Spaces 7.0
Utilities Available Cable TV Available, Propane
Water Access N
Roof Type Architectural Shingle
Accessibility >84\" Garage Door
Attached Garage 1
Total Parking Spaces 7
Garage Y
Building
Story 2
Unit Features Garden 1 - 4 Floors
Sewer Public Sewer
Water Public
Architectural Style Coastal, Unit/Flat
Level or Stories 2
Additional Building Above Grade, Below Grade
Structure Type Cathedral Ceilings,Dry Wall
New Construction N
Schools
School District Cape Henlopen
Others
Pets Allowed Y
Senior Community No
Tax ID 334-12.00-56.00-2404D
Ownership Fee Simple
SqFt Source Assessor
Acceptable Financing Cash, Conventional, FHA, VA
Horse Property N
Listing Terms Cash, Conventional, FHA, VA
Financing Cash,Conventional,FHA,VA
Special Listing Condition Standard
Pets Description Cats OK, Dogs OK
Read Less Info
Want to know what your home might be worth? Contact us for a FREE valuation!

Our team is ready to help you sell your home for the highest possible price ASAP

Bought with Nicole Holland • Coldwell Banker Realty
GET MORE INFORMATION

John Martinich
Co-Owner | License ID: VA-0225221526
Co-Owner License ID: VA-0225221526



