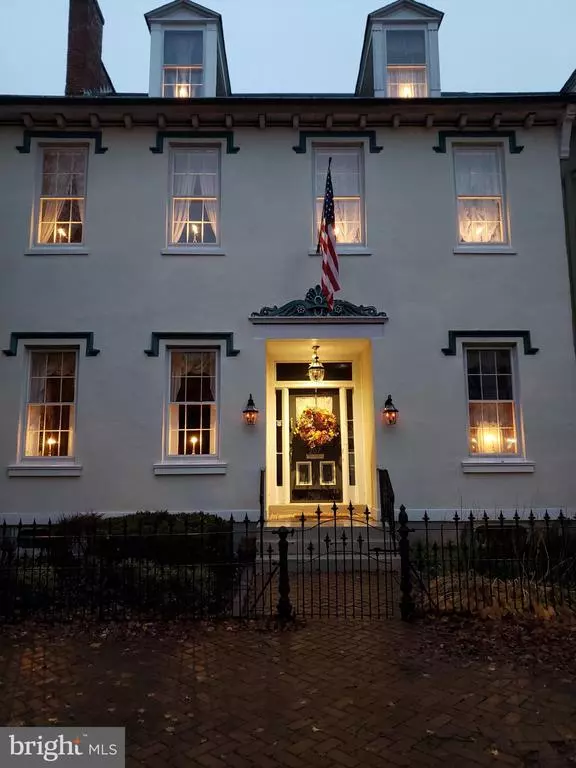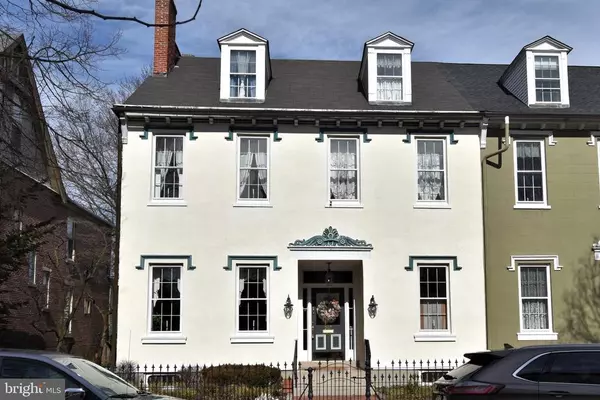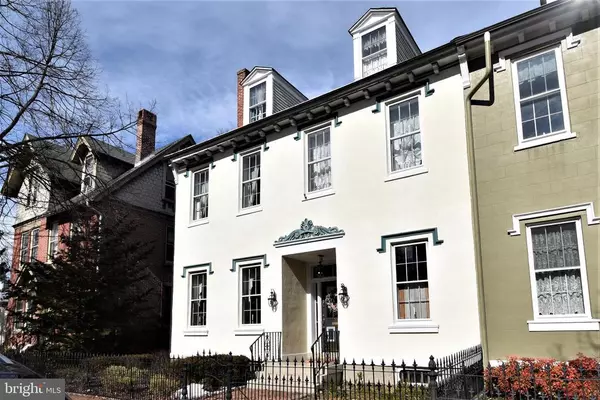For more information regarding the value of a property, please contact us for a free consultation.
Key Details
Sold Price $410,000
Property Type Single Family Home
Sub Type Twin/Semi-Detached
Listing Status Sold
Purchase Type For Sale
Square Footage 4,144 sqft
Price per Sqft $98
Subdivision Yorkshire
MLS Listing ID NJBL391580
Sold Date 06/04/21
Style Federal
Bedrooms 6
Full Baths 2
Half Baths 1
HOA Y/N N
Abv Grd Liv Area 4,144
Originating Board BRIGHT
Year Built 1844
Annual Tax Amount $11,174
Tax Year 2020
Lot Size 6,500 Sqft
Acres 0.15
Lot Dimensions 50.00 x 130.00
Property Description
Just gorgeous.........the only way to describe this lovingly restored and maintained circa 1844 Federal Style twin in the Historic Yorkshire section of Burlington City. This 2 1/2 story and over 4100sq ft home is the culmination of 43 years of work by the owners who are a skilled woodworker and a decorator who painstakingly maintained the original details of the home but also blended in modern convenience. Note the brick sidewalks, wrought iron fencing, tall windows, corbeled eaves and window and door pediments on the front facade. Details. As you enter the foyer you are immediately greeted by 11' ceilings, pumpkin pine random width plank floors , wide baseboards and door casings...... all of which carry thru most of the first floor. From the foyer you can enter the formal living room, dining room and study. The formal living room which is to the left of the foyer is 24' long, has 2 chandeliers, perimeter ceiling mouldings and highly detailed windows with interior window shutters. The study, which is to the right of the foyer, has chestnut trim and a window that faces the street . The dining room and adjacent main staircase are to the rear of the foyer, the dining room is a huge 20 x 14 with a unique arch ceiling detail that separates it from the sitting room. Off of the sitting room are 2 massive 9' high French doors that lead to a covered porch and the family room and a set off the dining room that lead to the family room.........just beautiful. The family room has built in book cases, a brick accent wall, a door to the porch and a huge window that overlooks the back yard. The eat in kitchen features, maple cabinets, granite countertops, Jenn Aire downdraft gas range, double bowl stainless sink with disposal and designer faucet, all stainless steel appliances, remote controlled recessed and ambient lighting AND a fireplace with gas log insert......great combination of old and new. Adjacent to the kitchen is a 13' x 12' laundry room with center island and a powder room. There are 2 staircases to the 2nd floor, the main staircase features stained treads and winding handrails with painted balusters. Upstairs are 4 generous sized bedrooms and a full bath which is also accessible from the master bedroom. Note the details as you look thru the bedroom pics......10' ceilings, pine floors, window shutters, panel doors.....its all here. One bedroom is at the rear of the home and closest to the back stairs, it has two storage areas accessible from within that could become another bath, closet, etc. The 3rd floor features 2 bedrooms and a full bath. One of the bedrooms is 29 x 16, great kids playroom or art studio! The basement has a storage/arts and crafts area, pantry, utility area where the heaters(2 years old) are located(2 zone heat) and a woodshop. What makes this house very unique is that the homeowner had the ability to make whatever the house has needed in woodwork over the years himself. Doors, trim, etc. Look at the pictures.....its complete. Outside are blue stone and brick walkways, a 23' x 8' columned and covered porch, a Koi pond with waterfall and two sheds. You need to be in this home to appreciate the beauty and ambiance of it.....you won't be disappointed.
Location
State NJ
County Burlington
Area Burlington City (20305)
Zoning OS-1
Rooms
Other Rooms Living Room, Dining Room, Primary Bedroom, Sitting Room, Bedroom 2, Bedroom 3, Bedroom 4, Bedroom 5, Kitchen, Family Room, Foyer, Study, Laundry, Storage Room, Bedroom 6, Full Bath, Half Bath
Basement Interior Access, Outside Entrance
Interior
Interior Features Additional Stairway, Built-Ins, Crown Moldings, Kitchen - Country, Recessed Lighting
Hot Water Natural Gas
Heating Baseboard - Hot Water
Cooling Window Unit(s)
Fireplaces Number 1
Fireplaces Type Gas/Propane, Mantel(s)
Fireplace Y
Heat Source Natural Gas
Laundry Main Floor
Exterior
Waterfront N
Water Access N
Accessibility None
Garage N
Building
Story 2.5
Sewer Public Sewer
Water Public
Architectural Style Federal
Level or Stories 2.5
Additional Building Above Grade, Below Grade
New Construction N
Schools
Elementary Schools Captain James Lawrence E.S.
Middle Schools Wilbur Watts Intermediate School
High Schools Burlington City H.S.
School District Burlington City Schools
Others
Senior Community No
Tax ID 05-00116-00009
Ownership Fee Simple
SqFt Source Assessor
Security Features Electric Alarm
Special Listing Condition Standard
Read Less Info
Want to know what your home might be worth? Contact us for a FREE valuation!

Our team is ready to help you sell your home for the highest possible price ASAP

Bought with Veronica M Fantozzi • Weichert Realtors-Burlington
GET MORE INFORMATION

John Martinich
Co-Owner | License ID: VA-0225221526
Co-Owner License ID: VA-0225221526



