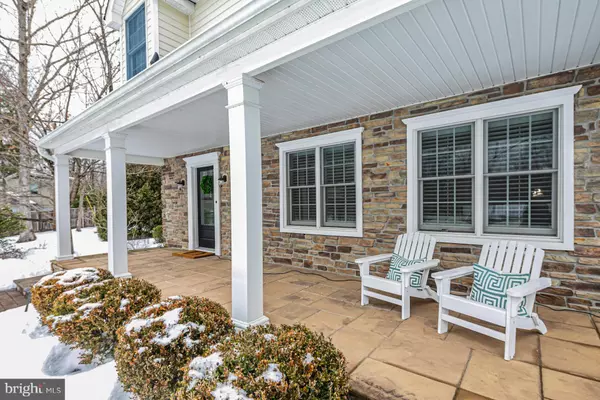For more information regarding the value of a property, please contact us for a free consultation.
Key Details
Sold Price $860,000
Property Type Single Family Home
Sub Type Detached
Listing Status Sold
Purchase Type For Sale
Subdivision Elm Ridge Park
MLS Listing ID NJME308394
Sold Date 06/30/21
Style Cape Cod
Bedrooms 5
Full Baths 3
Half Baths 1
HOA Y/N N
Originating Board BRIGHT
Year Built 1970
Annual Tax Amount $20,748
Tax Year 2020
Lot Size 1.380 Acres
Acres 1.38
Lot Dimensions 0.00 x 0.00
Property Sub-Type Detached
Property Description
Impeccably presented inside and out and downright welcoming, from the ebony-stained oak floors to the plantation shutters, double fireplaces, and the thoughtfully renovated kitchen, this home provides all the elements for a relaxing, comfortable, and modern lifestyle. Featuring five bedrooms - one on the first floor is currently used as a home office - there is plenty of room for everyone to have some space to themselves. The finished lower level is just the right size for rainy day fun while the backyard with its bluestone patio reached via the kitchen and family room is perfect for those sunny spring afternoons. Charming elements like shiplap walls in the mudroom and powder room make each space feel up to the minute in style. The expansive kitchen includes a large, casual dining area adjacent to the formal dining room, creating the perfect set-up for overflowing holiday dinners. Above, each of the four bedrooms is immaculate with soft, lush carpet and loads of natural light. Two share a hall bath, and two have private bathrooms. The main suite features organized closet storage and a two-room bathroom with both a whirlpool tub and a separate stall shower. Minutes from Princeton and Hopewell Borough, with a Princeton mailing address, and in the Hopewell school district, this one really is a dream come true!
Location
State NJ
County Mercer
Area Hopewell Twp (21106)
Zoning R150
Rooms
Other Rooms Living Room, Dining Room, Primary Bedroom, Bedroom 2, Bedroom 3, Bedroom 4, Bedroom 5, Kitchen, Game Room, Family Room, Foyer, Breakfast Room, Mud Room
Basement Full, Partially Finished
Main Level Bedrooms 1
Interior
Interior Features Built-Ins, Crown Moldings, Entry Level Bedroom, Floor Plan - Traditional, Formal/Separate Dining Room, Kitchen - Gourmet, Upgraded Countertops, Water Treat System, Wood Floors
Hot Water Propane
Heating Forced Air
Cooling Central A/C
Flooring Hardwood, Carpet, Tile/Brick
Fireplaces Number 2
Equipment Built-In Microwave, Commercial Range, Dishwasher, Exhaust Fan, Oven - Wall, Refrigerator, Six Burner Stove, Stainless Steel Appliances
Fireplace Y
Appliance Built-In Microwave, Commercial Range, Dishwasher, Exhaust Fan, Oven - Wall, Refrigerator, Six Burner Stove, Stainless Steel Appliances
Heat Source Propane - Owned
Exterior
Parking Features Garage - Side Entry, Garage Door Opener
Garage Spaces 3.0
Water Access N
Roof Type Asphalt
Accessibility None
Attached Garage 3
Total Parking Spaces 3
Garage Y
Building
Story 2
Sewer Septic Exists
Water Well
Architectural Style Cape Cod
Level or Stories 2
Additional Building Above Grade, Below Grade
New Construction N
Schools
Elementary Schools Hopewell E.S.
Middle Schools Timberlane M.S.
High Schools Hopewell
School District Hopewell Valley Regional Schools
Others
Senior Community No
Tax ID 06-00043 03-00003
Ownership Fee Simple
SqFt Source Assessor
Acceptable Financing Cash, Conventional, FHA
Listing Terms Cash, Conventional, FHA
Financing Cash,Conventional,FHA
Special Listing Condition Standard
Read Less Info
Want to know what your home might be worth? Contact us for a FREE valuation!

Our team is ready to help you sell your home for the highest possible price ASAP

Bought with Jane Henderson Kenyon • Callaway Henderson Sotheby's Int'l-Princeton
GET MORE INFORMATION
John Martinich
Co-Owner | License ID: VA-0225221526
Co-Owner License ID: VA-0225221526



