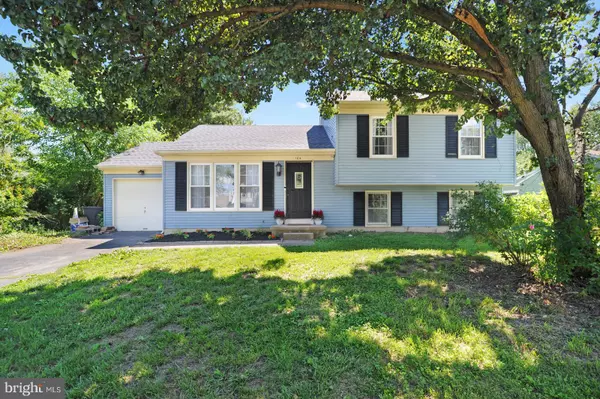For more information regarding the value of a property, please contact us for a free consultation.
Key Details
Sold Price $240,000
Property Type Single Family Home
Sub Type Detached
Listing Status Sold
Purchase Type For Sale
Square Footage 2,200 sqft
Price per Sqft $109
Subdivision The Hamlet
MLS Listing ID DEKT2000174
Sold Date 07/30/21
Style Bi-level
Bedrooms 4
Full Baths 1
Half Baths 1
HOA Fees $20/ann
HOA Y/N Y
Abv Grd Liv Area 1,600
Originating Board BRIGHT
Year Built 1978
Annual Tax Amount $1,738
Tax Year 2020
Lot Size 0.280 Acres
Acres 0.28
Lot Dimensions 92.99 x 172.82
Property Description
Come check out this lovely home in the heart of Dover, ready for new owners! This 4 bedroom 1.5 bath home has been well cared for offering a new patio for entertaining, great layout , roomy masterbedroom with fireplace and large backyard. The open floor plan and neutral paint colors on the main level make this a great place to relax or entertain and call home. The upstairs offers three bedrooms and a full bath, lower level offers a quiet, generous sized master bedroom, updated half bath, seperater laundry room with room for storage and a walk out to the patio. Get in this back yard to check out how you can make it your own!! so much room!This home is easy access to rt 1, downtown Dover, shopping, hospital, Dafb and more!
Location
State DE
County Kent
Area Capital (30802)
Zoning R8
Rooms
Basement Fully Finished
Interior
Hot Water 60+ Gallon Tank
Heating Forced Air
Cooling Central A/C
Fireplaces Number 1
Heat Source Oil, Electric
Exterior
Garage Additional Storage Area, Garage - Front Entry
Garage Spaces 1.0
Waterfront N
Water Access N
Accessibility None
Attached Garage 1
Total Parking Spaces 1
Garage Y
Building
Story 2
Sewer Public Sewer
Water Public
Architectural Style Bi-level
Level or Stories 2
Additional Building Above Grade, Below Grade
New Construction N
Schools
School District Capital
Others
Senior Community No
Tax ID ED-05-06715-01-5000-000
Ownership Fee Simple
SqFt Source Assessor
Acceptable Financing Cash, Conventional, VA
Listing Terms Cash, Conventional, VA
Financing Cash,Conventional,VA
Special Listing Condition Standard
Read Less Info
Want to know what your home might be worth? Contact us for a FREE valuation!

Our team is ready to help you sell your home for the highest possible price ASAP

Bought with Erin Cordrey • Olson Realty
GET MORE INFORMATION

John Martinich
Co-Owner | License ID: VA-0225221526
Co-Owner License ID: VA-0225221526



