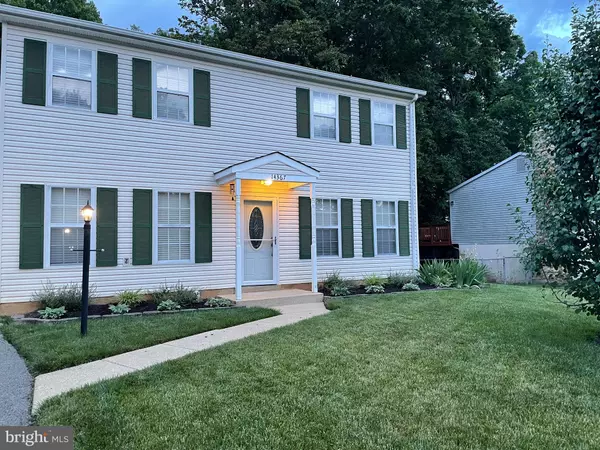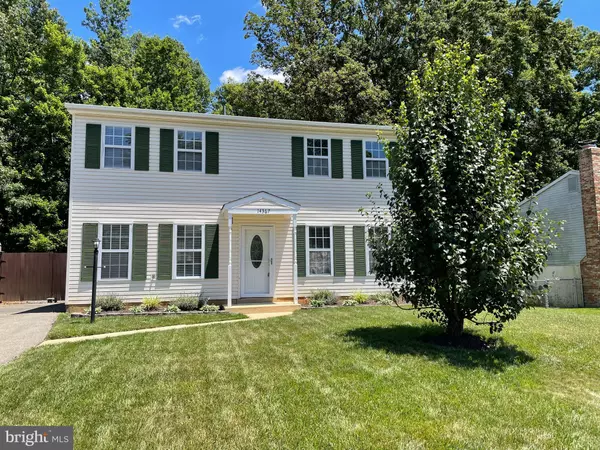For more information regarding the value of a property, please contact us for a free consultation.
Key Details
Sold Price $405,000
Property Type Single Family Home
Sub Type Detached
Listing Status Sold
Purchase Type For Sale
Square Footage 1,408 sqft
Price per Sqft $287
Subdivision Dale City
MLS Listing ID VAPW524582
Sold Date 08/12/21
Style Colonial
Bedrooms 3
Full Baths 2
Half Baths 1
HOA Y/N N
Abv Grd Liv Area 1,408
Originating Board BRIGHT
Year Built 1984
Annual Tax Amount $3,486
Tax Year 2021
Lot Size 7,366 Sqft
Acres 0.17
Property Description
BACK ON MARKET...BUYERS FINANCING FELL THROUGH!!! Welcome home to Springbrook Ct! This beautifully updated 3 bedroom 2.5 bathroom colonial is located in the heart of Dale City with no HOA. SO MANY UPDATES!!! New carpet upstairs, New hickory wide planked laminate flooring on the entire first floor, updated kitchen with granite counter tops, tile backsplash and stainless steel appliances, BRAND NEW master bath, roof is 2 years old and the entire house has been freshly painted! Enjoy your evenings sitting on your back deck in your fully fenced back yard. The 16X28 garage is sure to be a hit, whether you want to park your cars in it or use it for the ultimate workshop. LOCATION...LOCATION...LOCATION.!!!! This home is close to everything. Potomac Mills, public transportation, restaurants, entertainment and so much more! This home won't last long. Schedule your showing today!!!
Location
State VA
County Prince William
Zoning RPC
Rooms
Main Level Bedrooms 3
Interior
Interior Features Carpet, Ceiling Fan(s), Floor Plan - Traditional, Kitchen - Eat-In, Upgraded Countertops
Hot Water Natural Gas
Heating Forced Air
Cooling Central A/C
Flooring Laminated, Carpet, Ceramic Tile
Equipment Built-In Microwave, Dishwasher, Disposal, Dryer, Exhaust Fan, Icemaker, Microwave, Oven/Range - Gas, Refrigerator, Washer, Water Heater
Fireplace N
Appliance Built-In Microwave, Dishwasher, Disposal, Dryer, Exhaust Fan, Icemaker, Microwave, Oven/Range - Gas, Refrigerator, Washer, Water Heater
Heat Source Natural Gas
Laundry Main Floor, Dryer In Unit, Washer In Unit
Exterior
Garage Garage - Front Entry
Garage Spaces 2.0
Fence Fully, Rear, Chain Link
Utilities Available Cable TV
Waterfront N
Water Access N
Roof Type Shingle
Accessibility None
Total Parking Spaces 2
Garage Y
Building
Lot Description Front Yard, Level, Rear Yard
Story 2
Sewer Public Sewer
Water Public
Architectural Style Colonial
Level or Stories 2
Additional Building Above Grade, Below Grade
New Construction N
Schools
Elementary Schools Mcauliffe
Middle Schools Saunders
High Schools Hylton
School District Prince William County Public Schools
Others
Senior Community No
Tax ID 8091-48-6423
Ownership Fee Simple
SqFt Source Assessor
Acceptable Financing FHA, Conventional, Cash, VHDA, VA
Horse Property N
Listing Terms FHA, Conventional, Cash, VHDA, VA
Financing FHA,Conventional,Cash,VHDA,VA
Special Listing Condition Standard
Read Less Info
Want to know what your home might be worth? Contact us for a FREE valuation!

Our team is ready to help you sell your home for the highest possible price ASAP

Bought with John J Martinich • Pearson Smith Realty, LLC
GET MORE INFORMATION

John Martinich
Co-Owner | License ID: VA-0225221526
Co-Owner License ID: VA-0225221526



