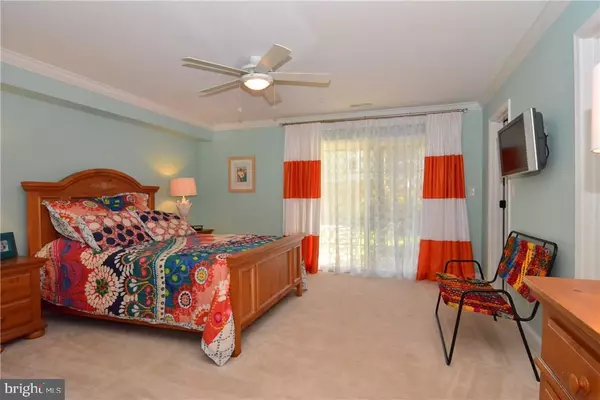For more information regarding the value of a property, please contact us for a free consultation.
Key Details
Sold Price $600,000
Property Type Condo
Sub Type Condo/Co-op
Listing Status Sold
Purchase Type For Sale
Square Footage 2,940 sqft
Price per Sqft $204
Subdivision Canal Landing
MLS Listing ID 1001033712
Sold Date 02/16/18
Style Other
Bedrooms 4
Full Baths 4
Half Baths 1
HOA Fees $263/ann
HOA Y/N Y
Abv Grd Liv Area 2,940
Originating Board SCAOR
Year Built 2003
Property Description
Spectacular Rehoboth Beach Townhome Located Just Minutes to the Boardwalk and the Beach! This 4 Bedroom, 4 1/2 bath townhome has been upgraded from top to bottom including gleaming hardwood floors, custom paint and window treatments. The kitchen is a cook's dream with a 6-burner Dacor cooktop and wall oven, granite counter tops, hardwood floors, and stainless appliances. The master bathroom includes a walk in shower, separate tub, marble counters and heated tile floors. Move in ready, the home is being offered mostly furnished. This home is walking distance to all of Rehoboth Beach's exquisite restaurants and shops and is located a few minutes by bike the Breakwater Trail with biking access all the way to downtown Lewes. Life is short, buy a beach house today!
Location
State DE
County Sussex
Area Lewes Rehoboth Hundred (31009)
Rooms
Other Rooms Primary Bedroom, Kitchen, Great Room, Additional Bedroom
Interior
Interior Features Entry Level Bedroom, Ceiling Fan(s), Window Treatments
Hot Water Electric
Heating Heat Pump(s)
Cooling Central A/C
Flooring Hardwood
Fireplaces Number 1
Fireplaces Type Gas/Propane
Equipment Cooktop, Dishwasher, Disposal, Dryer - Electric, Icemaker, Refrigerator, Microwave, Oven - Wall, Washer, Water Heater
Furnishings Partially
Fireplace Y
Appliance Cooktop, Dishwasher, Disposal, Dryer - Electric, Icemaker, Refrigerator, Microwave, Oven - Wall, Washer, Water Heater
Exterior
Exterior Feature Deck(s), Patio(s)
Garage Spaces 2.0
Amenities Available Pool - Outdoor, Swimming Pool
Water Access N
Roof Type Architectural Shingle
Porch Deck(s), Patio(s)
Total Parking Spaces 2
Garage Y
Building
Story 4
Foundation Slab
Sewer Public Sewer
Water Public
Architectural Style Other
Level or Stories 3+
Additional Building Above Grade
New Construction N
Schools
School District Cape Henlopen
Others
Tax ID 334-13.20-99.00-35
Ownership Condominium
SqFt Source Estimated
Acceptable Financing Cash, Conventional
Listing Terms Cash, Conventional
Financing Cash,Conventional
Read Less Info
Want to know what your home might be worth? Contact us for a FREE valuation!

Our team is ready to help you sell your home for the highest possible price ASAP

Bought with Debbie Reed • RE/MAX Realty Group Rehoboth
GET MORE INFORMATION

John Martinich
Co-Owner | License ID: VA-0225221526
Co-Owner License ID: VA-0225221526



