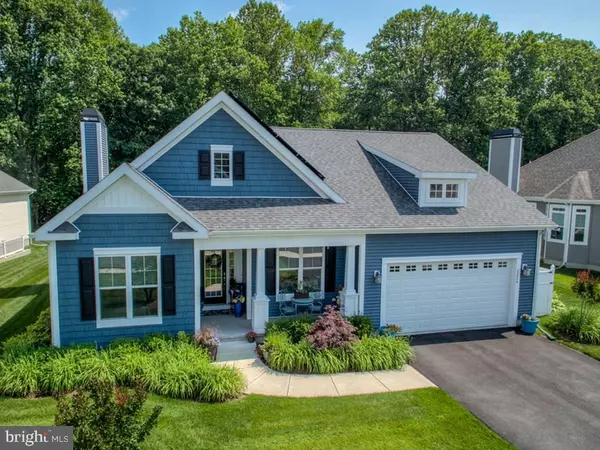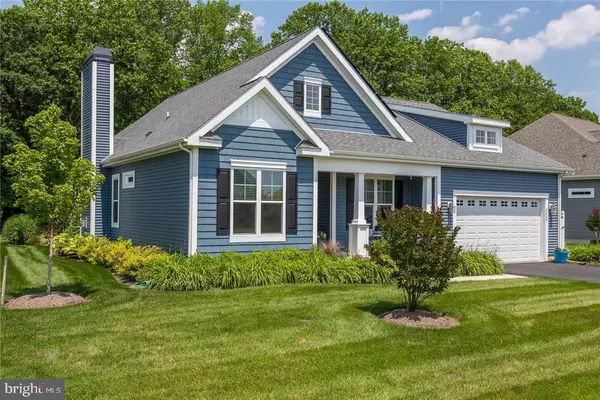For more information regarding the value of a property, please contact us for a free consultation.
Key Details
Sold Price $455,000
Property Type Single Family Home
Sub Type Detached
Listing Status Sold
Purchase Type For Sale
Square Footage 2,200 sqft
Price per Sqft $206
Subdivision Independence
MLS Listing ID 1001030606
Sold Date 11/17/17
Style Contemporary
Bedrooms 3
Full Baths 2
HOA Fees $311/ann
HOA Y/N Y
Abv Grd Liv Area 2,200
Originating Board SCAOR
Year Built 2012
Lot Size 0.260 Acres
Acres 0.26
Property Description
This EXQUISITE Energy Star qualified home is move-in ready, boasting ALL the bells and whistles and is perfectly situated on a premium perimeter lot.The breathtaking exterior landscape coupled with flawless interior design and upgrades of this home exemplify the seller's pride of ownership.The open floor plan including gourmet kitchen, great room with gas fireplace, dining area, and sunroom creates a wonderful setting for entertainment. Step out to the extended maintenance-free deck to enjoy the peaceful surroundings accentuated by a custom Koi pond complete with lavish gardens.The solar panels ($30,000 value) are owned so reap the benefits of extremely low utility bills from day one! Too many upgrades to list so please call today for detailed info. Located in the 55+ community of Independence so you can enjoy year-round clubhouse activities, indoor and outdoor pools, and so much more! Lawn maintenance included in HOA fees. Furnishings are negotiable. HURRY this house won't last long
Location
State DE
County Sussex
Area Indian River Hundred (31008)
Rooms
Other Rooms Primary Bedroom, Kitchen, Breakfast Room, Sun/Florida Room, Great Room, Laundry, Additional Bedroom
Basement Sump Pump
Interior
Interior Features Attic, Breakfast Area, Combination Kitchen/Dining, Pantry, Ceiling Fan(s), WhirlPool/HotTub, Window Treatments
Hot Water Tankless
Heating Forced Air, Propane, Heat Pump(s)
Cooling Central A/C
Flooring Hardwood, Tile/Brick
Equipment Dishwasher, Disposal, Dryer - Electric, Exhaust Fan, Icemaker, Refrigerator, Microwave, Oven/Range - Gas, Oven - Self Cleaning, Washer, Water Heater - Tankless
Furnishings No
Fireplace N
Window Features Insulated,Screens
Appliance Dishwasher, Disposal, Dryer - Electric, Exhaust Fan, Icemaker, Refrigerator, Microwave, Oven/Range - Gas, Oven - Self Cleaning, Washer, Water Heater - Tankless
Heat Source Bottled Gas/Propane
Exterior
Exterior Feature Deck(s), Porch(es)
Garage Garage Door Opener
Amenities Available Retirement Community, Bike Trail, Cable, Community Center, Concierge, Fitness Center, Party Room, Jog/Walk Path, Pool - Outdoor, Swimming Pool, Putting Green, Tennis Courts
Waterfront N
Water Access N
Roof Type Architectural Shingle
Accessibility Other
Porch Deck(s), Porch(es)
Garage Y
Building
Lot Description Pond, Cleared, Landscaping
Story 1
Foundation Concrete Perimeter, Crawl Space
Sewer Public Sewer
Water Public
Architectural Style Contemporary
Level or Stories 1
Additional Building Above Grade
Structure Type Vaulted Ceilings
New Construction N
Schools
School District Cape Henlopen
Others
HOA Fee Include Lawn Maintenance
Senior Community Yes
Age Restriction 55
Tax ID 234-16.00-359.00
Ownership Fee Simple
SqFt Source Estimated
Security Features Security System
Acceptable Financing Cash, Conventional
Listing Terms Cash, Conventional
Financing Cash,Conventional
Read Less Info
Want to know what your home might be worth? Contact us for a FREE valuation!

Our team is ready to help you sell your home for the highest possible price ASAP

Bought with MICHAEL J MALONE • Active Adults Realty
GET MORE INFORMATION

John Martinich
Co-Owner | License ID: VA-0225221526
Co-Owner License ID: VA-0225221526



