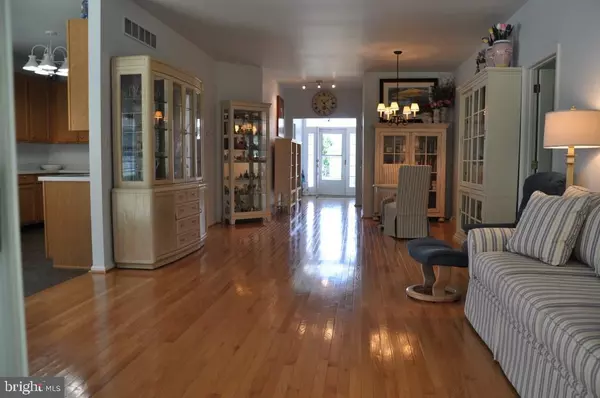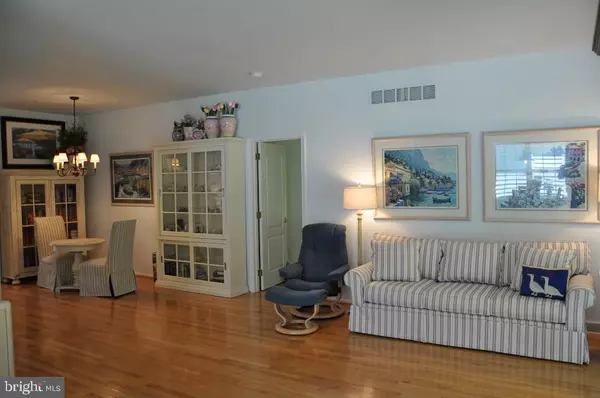For more information regarding the value of a property, please contact us for a free consultation.
Key Details
Sold Price $300,000
Property Type Single Family Home
Sub Type Unit/Flat/Apartment
Listing Status Sold
Purchase Type For Sale
Square Footage 2,069 sqft
Price per Sqft $144
Subdivision Estates Of Sea Chase
MLS Listing ID 1001007580
Sold Date 09/18/15
Style Rambler,Ranch/Rambler
Bedrooms 3
Full Baths 2
Condo Fees $3,720
HOA Y/N N
Abv Grd Liv Area 2,069
Originating Board SCAOR
Year Built 2004
Property Description
Great family entertaining from this super open floor plan. hardwood floors adorn the family rm, great rm, foyer, all bedrooms and baths. Custom paint throughout, walkin closets with California shelving. Enjoy both summer & winter from your super sized VTEK screened porch, custom 2" blinds throughout, custom valances, energy saving in line RENAI tankless water heater. GREAT for retirement features condominiumized single family home, HOA covers exterior maintenance that cares for the lawns, landscaping and the exterior of your home. Enjoy the conveniences of condo ownership but you still live in your single family home. Only 2 miles from downtown Rehoboth and all of the resorts attractions. The community inground pool is a huge gathering spot for cooling off after a day at the beach!! This unit is squeaky clean, shows great and has been meticulously cared for.
Location
State DE
County Sussex
Area Lewes Rehoboth Hundred (31009)
Rooms
Basement Interior Access
Interior
Interior Features Attic, Kitchen - Eat-In, Combination Kitchen/Dining, Ceiling Fan(s), Window Treatments
Hot Water Tankless
Heating Forced Air, Propane
Cooling Central A/C
Flooring Hardwood, Vinyl
Equipment Dishwasher, Disposal, Dryer - Electric, Instant Hot Water, Microwave, Oven/Range - Electric, Refrigerator, Washer, Water Heater - Tankless
Furnishings No
Fireplace N
Window Features Insulated,Screens
Appliance Dishwasher, Disposal, Dryer - Electric, Instant Hot Water, Microwave, Oven/Range - Electric, Refrigerator, Washer, Water Heater - Tankless
Heat Source Bottled Gas/Propane
Exterior
Exterior Feature Patio(s)
Parking Features Garage Door Opener
Garage Spaces 3.0
Amenities Available Pool - Outdoor, Swimming Pool
Water Access N
Roof Type Architectural Shingle
Porch Patio(s)
Total Parking Spaces 3
Garage Y
Building
Lot Description Landscaping
Story 1
Unit Features Garden 1 - 4 Floors
Foundation Concrete Perimeter, Crawl Space
Sewer Public Sewer
Water Public
Architectural Style Rambler, Ranch/Rambler
Level or Stories 1
Additional Building Above Grade
Structure Type Vaulted Ceilings
New Construction N
Others
HOA Fee Include Lawn Maintenance
Tax ID 334-12.00-124.00-30
Ownership Fee Simple
SqFt Source Estimated
Acceptable Financing Cash, Conventional
Listing Terms Cash, Conventional
Financing Cash,Conventional
Read Less Info
Want to know what your home might be worth? Contact us for a FREE valuation!

Our team is ready to help you sell your home for the highest possible price ASAP

Bought with RYAN MULLINS • Keller Williams Realty
GET MORE INFORMATION

John Martinich
Co-Owner | License ID: VA-0225221526
Co-Owner License ID: VA-0225221526



