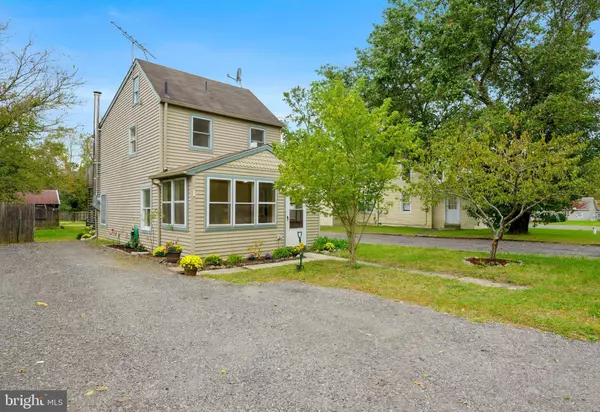For more information regarding the value of a property, please contact us for a free consultation.
Key Details
Sold Price $185,000
Property Type Single Family Home
Sub Type Detached
Listing Status Sold
Purchase Type For Sale
Square Footage 1,184 sqft
Price per Sqft $156
Subdivision None Available
MLS Listing ID NJBL2007330
Sold Date 12/03/21
Style Traditional
Bedrooms 3
Full Baths 1
HOA Y/N N
Abv Grd Liv Area 1,184
Originating Board BRIGHT
Year Built 1910
Annual Tax Amount $4,630
Tax Year 2020
Lot Size 0.377 Acres
Acres 0.38
Lot Dimensions 44.00 x 373.00
Property Description
Rare opportunity to live in the village of Chatsworth! The neighbors have all lived in their homes for many, many years, so homes in this area are hard to come by. Location is great as you get the tranquil Pine Barrens atmosphere, but are only twenty minutes from nearby shopping areas and a half hour from Long Beach Island. Aside from the wonderful location, the home itself is absolutely adorable. It has an enclosed front porch, which is a perfect mudroom area to kick off your shoes after a long day of work. If you have small children and/or pets, you'll really appreciate this extra space! Enter into the living room with gorgeous exposed wood beams, new flooring, and freshly painted walls! Off of the kitchen, there is a wood burning stove to keep you nice and cozy during the chilly months ahead. Upstairs you'll find all three bedrooms as well as the bathroom and a walk up attic. The master bedroom has it's own balcony, perfect for enjoying coffee in the morning with your beautiful backyard as the backdrop. Speaking of the backyard, it's large and backs up to trees and trails. Lots of privacy and perfect if you enjoy ATV riding. Hot Diggity Dog, Buzby's General Store and Eatery (opening soon!), and the K-8 elementary school are all within walking distance, right down the road! If it's a sunny day when you come for a showing, please be sure to grab a delicious hot dog if you can. The annual Chatsworth Cranberry Festival is an incredible fall festival that takes place right down the road and has hundreds of vendors, great food, and so much more. Rather than having to pay for parking, you'll be able to walk! The well is newer and sellers are also having a new septic system installed. All of this, in the highly desirable Lenape School District, with an affordable price point. Do not delay as it won't be around for long!
Location
State NJ
County Burlington
Area Woodland Twp (20339)
Zoning RESIDENTIAL
Rooms
Basement Partial
Interior
Hot Water Electric
Heating Baseboard - Hot Water
Cooling Window Unit(s)
Flooring Laminate Plank
Equipment Refrigerator, Oven/Range - Electric, Microwave, Washer, Dryer
Furnishings No
Fireplace N
Appliance Refrigerator, Oven/Range - Electric, Microwave, Washer, Dryer
Heat Source Oil
Laundry Basement
Exterior
Exterior Feature Balcony, Porch(es)
Garage Spaces 2.0
Fence Rear, Wood
Waterfront N
Water Access N
View Trees/Woods
Roof Type Shingle
Accessibility 2+ Access Exits
Porch Balcony, Porch(es)
Total Parking Spaces 2
Garage N
Building
Lot Description Trees/Wooded, Not In Development
Story 2
Foundation Block
Sewer Septic Exists, On Site Septic
Water Well
Architectural Style Traditional
Level or Stories 2
Additional Building Above Grade, Below Grade
Structure Type Dry Wall
New Construction N
Schools
Elementary Schools Chatsworth School
Middle Schools Chatsworth School
High Schools Seneca H.S.
School District Woodland Township Public Schools
Others
Pets Allowed Y
Senior Community No
Tax ID 39-03701-00007
Ownership Fee Simple
SqFt Source Assessor
Acceptable Financing Cash, Conventional, FHA, VA
Horse Property N
Listing Terms Cash, Conventional, FHA, VA
Financing Cash,Conventional,FHA,VA
Special Listing Condition Standard
Pets Description No Pet Restrictions
Read Less Info
Want to know what your home might be worth? Contact us for a FREE valuation!

Our team is ready to help you sell your home for the highest possible price ASAP

Bought with Amoreena Marlin • Weichert Realtors-Medford
GET MORE INFORMATION

John Martinich
Co-Owner | License ID: VA-0225221526
Co-Owner License ID: VA-0225221526



