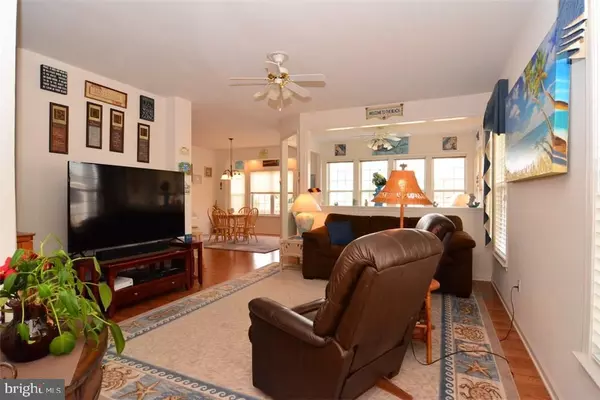For more information regarding the value of a property, please contact us for a free consultation.
Key Details
Sold Price $332,500
Property Type Single Family Home
Sub Type Detached
Listing Status Sold
Purchase Type For Sale
Square Footage 1,729 sqft
Price per Sqft $192
Subdivision Villages Of Old Landing
MLS Listing ID 1001035766
Sold Date 03/23/18
Style Coastal,Rambler,Ranch/Rambler
Bedrooms 3
Full Baths 2
HOA Fees $52/ann
HOA Y/N Y
Abv Grd Liv Area 1,729
Originating Board SCAOR
Year Built 1999
Lot Size 9,148 Sqft
Acres 0.21
Lot Dimensions 67x131x67x135
Property Description
Beautiful Single Story 3br/ 2ba Coastal Home with Open Floor Plan. Relax in this Well Maintained Home Overlooking an Attractive Community Pond. Large Back Yard Great for the Kids or Fido to Play. Kitchen Boast of Granite Counter Tops with a S/S Double Bowl Sink and 42 Inch Maple Wall Cabinets. Nice Sun Room with Tile Flooring to Enjoy Year Round. The Open Floor Plan is Super for Entertaining. The Master Bedroom Sits Privately Off to the Rear of the Home. Includes Crown Molding and a Large Walk In Closet. The Generous Master Bath has His & Hers Sinks. 2 Car Garage has Pull Down Stairs to Access the Attic for Storage. The Villages of Old Landing is a Short Drive to the Beaches and All that Rehoboth & Lewes have to Offer. Your Vacation or Retirement Home Awaits....
Location
State DE
County Sussex
Area Lewes Rehoboth Hundred (31009)
Interior
Interior Features Attic, Combination Kitchen/Dining, Combination Kitchen/Living, Ceiling Fan(s)
Hot Water Electric
Heating Propane
Cooling Central A/C, Heat Pump(s)
Flooring Carpet, Hardwood, Tile/Brick, Vinyl
Equipment Dishwasher, Disposal, Dryer - Electric, Exhaust Fan, Icemaker, Refrigerator, Microwave, Oven/Range - Gas, Range Hood, Washer, Water Heater
Furnishings No
Fireplace N
Window Features Screens
Appliance Dishwasher, Disposal, Dryer - Electric, Exhaust Fan, Icemaker, Refrigerator, Microwave, Oven/Range - Gas, Range Hood, Washer, Water Heater
Heat Source Bottled Gas/Propane
Exterior
Exterior Feature Patio(s), Porch(es)
Parking Features Garage Door Opener
Garage Spaces 2.0
Utilities Available Cable TV Available
Amenities Available Community Center, Pool - Outdoor, Swimming Pool
Water Access N
View Lake, Pond
Roof Type Shingle,Asphalt
Porch Patio(s), Porch(es)
Total Parking Spaces 2
Garage Y
Building
Lot Description Cleared, Landscaping
Story 1
Foundation Block, Crawl Space
Sewer Private Sewer
Water Public
Architectural Style Coastal, Rambler, Ranch/Rambler
Level or Stories 1
Additional Building Above Grade
New Construction N
Schools
School District Cape Henlopen
Others
Tax ID 334-18.00-389.00
Ownership Fee Simple
SqFt Source Estimated
Security Features Smoke Detector
Acceptable Financing Cash, Conventional
Listing Terms Cash, Conventional
Financing Cash,Conventional
Read Less Info
Want to know what your home might be worth? Contact us for a FREE valuation!

Our team is ready to help you sell your home for the highest possible price ASAP

Bought with Michael Kogler • Long & Foster Real Estate, Inc.
GET MORE INFORMATION

John Martinich
Co-Owner | License ID: VA-0225221526
Co-Owner License ID: VA-0225221526



