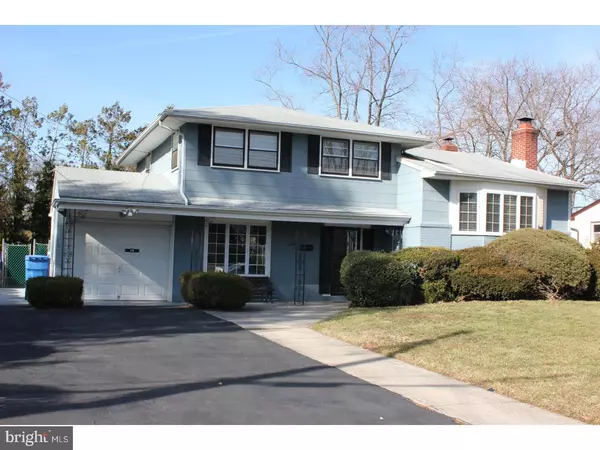For more information regarding the value of a property, please contact us for a free consultation.
Key Details
Sold Price $215,000
Property Type Single Family Home
Sub Type Detached
Listing Status Sold
Purchase Type For Sale
Square Footage 1,764 sqft
Price per Sqft $121
Subdivision Knollwood
MLS Listing ID 1005467439
Sold Date 06/08/18
Style Colonial
Bedrooms 3
Full Baths 1
Half Baths 1
HOA Y/N N
Abv Grd Liv Area 1,764
Originating Board TREND
Year Built 1958
Annual Tax Amount $7,604
Tax Year 2017
Lot Size 8,510 Sqft
Acres 0.2
Lot Dimensions 74X115
Property Description
Desirable Knollwood Development offers this wonderful 3 bedroom Tri-level home that could be converted back to a 4 bedroom or in-law suite just by adding one wall on the main level off the family room. Perfect if you need a first floor bedroom for someone. New ceramic tile foyer with loads of closet space. Extra wide staircase to the spacious living room /dining rooms with beautiful full brick wall wood burning fireplace and cathedral ceiling, plenty of Anderson Bay windows for natural light!Large eat-in kitchen, family room with new carpet leads to deck in rear and has a private fenced yard. Partial basement. Home is in good shape! Recently painted bedrooms,family room and all it needs is your personal touches for updating. Gas heat and central air. Walk to public transportation, places of worship, stores and doctors. Hospital nearby and the Cherry Hill Mall.Lowest price home in Knollwood!! Easy to show and Sellers are Motivated! 1 Year Home Warranty Included!!!
Location
State NJ
County Camden
Area Cherry Hill Twp (20409)
Zoning RESI
Rooms
Other Rooms Living Room, Dining Room, Primary Bedroom, Bedroom 2, Kitchen, Family Room, Bedroom 1, Laundry, Other
Basement Partial
Interior
Interior Features Ceiling Fan(s), Attic/House Fan, Kitchen - Eat-In
Hot Water Natural Gas
Heating Gas
Cooling Central A/C
Flooring Fully Carpeted, Tile/Brick
Fireplaces Number 1
Fireplaces Type Brick
Equipment Dishwasher, Disposal, Built-In Microwave
Fireplace Y
Appliance Dishwasher, Disposal, Built-In Microwave
Heat Source Natural Gas
Laundry Basement
Exterior
Exterior Feature Deck(s), Porch(es)
Garage Spaces 4.0
Fence Other
Utilities Available Cable TV
Waterfront N
Water Access N
Roof Type Shingle
Accessibility None
Porch Deck(s), Porch(es)
Attached Garage 1
Total Parking Spaces 4
Garage Y
Building
Lot Description Level
Story 3+
Sewer Public Sewer
Water Public
Architectural Style Colonial
Level or Stories 3+
Additional Building Above Grade
New Construction N
Schools
High Schools Cherry Hill High - West
School District Cherry Hill Township Public Schools
Others
Senior Community No
Tax ID 09-00286 04-00026
Ownership Fee Simple
Read Less Info
Want to know what your home might be worth? Contact us for a FREE valuation!

Our team is ready to help you sell your home for the highest possible price ASAP

Bought with Elyse M Greenberg • Weichert Realtors-Cherry Hill
GET MORE INFORMATION

John Martinich
Co-Owner | License ID: VA-0225221526
Co-Owner License ID: VA-0225221526



