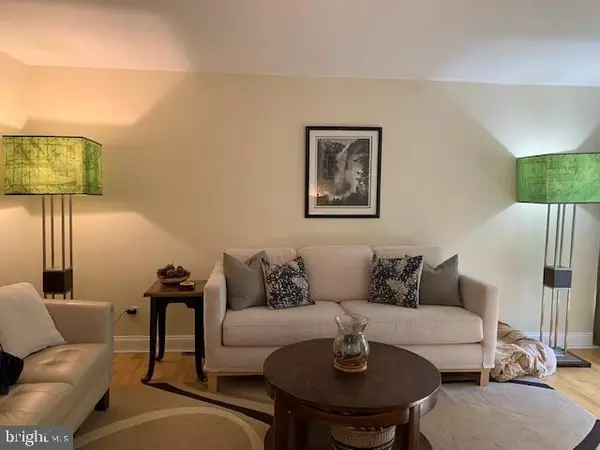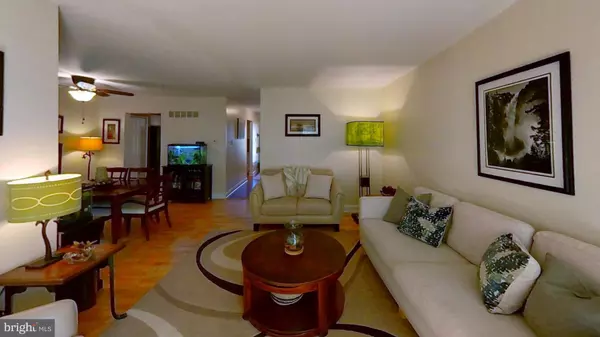For more information regarding the value of a property, please contact us for a free consultation.
Key Details
Sold Price $250,000
Property Type Condo
Sub Type Condo/Co-op
Listing Status Sold
Purchase Type For Sale
Square Footage 2,200 sqft
Price per Sqft $113
Subdivision Linden Green
MLS Listing ID DENC2009996
Sold Date 12/17/21
Style Unit/Flat
Bedrooms 4
Full Baths 2
Half Baths 2
Condo Fees $396/mo
HOA Y/N N
Abv Grd Liv Area 2,200
Originating Board BRIGHT
Year Built 1973
Annual Tax Amount $1,932
Tax Year 2020
Property Description
A prime location in Pike Creek, which rarely becomes available, is now open for showings! This lovely townhome offers 4 bedrooms,2 full baths with 2 half bathrooms. It is an end unit townhouse condo featuring a bright entryway leading into a large family room. Here you will find access to a private corner deck overlooking a beautiful backyard, with relaxing views. Inside you will find a large kitchen with recently updated appliances and a granite countertop. Off from the kitchen in the hallway, is where one of the half baths is located. As you head upstairs, you will find 2 nicely sized bedrooms, with an updated full bathroom in the halllway, which includes recently installed frameless sliding doors and newer flooring. To the left of the stairs, is your primary suite which is located to the back of the house and offers much privacy, with nice views through the back window. This property offers a warm and welcoming finished lower level in the basement, with sliding glass doors out to the back yard. Here you will also find a bonus bedroom which could also be used as an office. There is another powder room in the hallway and also a large laundry room with new washer and dryer, and lots of storage space! Please schedule your private tour today! This lovely home will not be available for long!
Location
State DE
County New Castle
Area New Castle/Red Lion/Del.City (30904)
Zoning NCTH
Rooms
Basement Walkout Level
Interior
Hot Water Natural Gas
Heating Forced Air
Cooling Central A/C
Heat Source Natural Gas
Exterior
Exterior Feature Deck(s), Patio(s)
Garage Spaces 2.0
Amenities Available Pool - Outdoor
Waterfront N
Water Access N
Accessibility 2+ Access Exits
Porch Deck(s), Patio(s)
Total Parking Spaces 2
Garage N
Building
Story 3
Foundation Brick/Mortar
Sewer Public Septic
Water Public
Architectural Style Unit/Flat
Level or Stories 3
Additional Building Above Grade, Below Grade
New Construction N
Schools
School District Red Clay Consolidated
Others
Pets Allowed Y
HOA Fee Include Ext Bldg Maint,Lawn Maintenance,Snow Removal,Trash
Senior Community No
Tax ID 08-042.20-033.C.0016
Ownership Fee Simple
SqFt Source Estimated
Special Listing Condition Standard
Pets Description No Pet Restrictions
Read Less Info
Want to know what your home might be worth? Contact us for a FREE valuation!

Our team is ready to help you sell your home for the highest possible price ASAP

Bought with Sarah McGee • Empower Real Estate, LLC
GET MORE INFORMATION

John Martinich
Co-Owner | License ID: VA-0225221526
Co-Owner License ID: VA-0225221526



