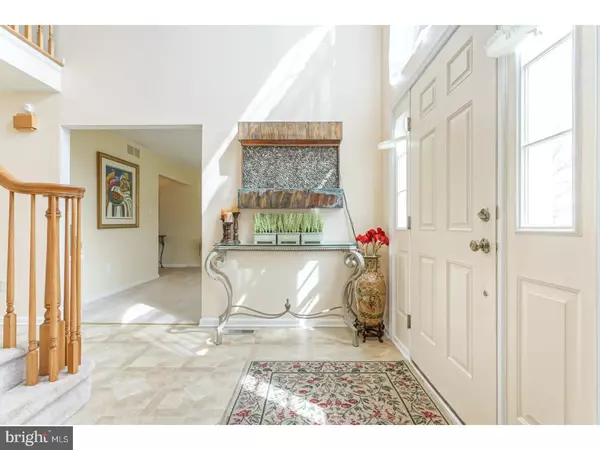For more information regarding the value of a property, please contact us for a free consultation.
Key Details
Sold Price $362,500
Property Type Single Family Home
Sub Type Detached
Listing Status Sold
Purchase Type For Sale
Square Footage 2,628 sqft
Price per Sqft $137
Subdivision Bobbys Run
MLS Listing ID 1000440112
Sold Date 06/11/18
Style Colonial
Bedrooms 4
Full Baths 2
Half Baths 1
HOA Y/N N
Abv Grd Liv Area 2,628
Originating Board TREND
Year Built 2002
Annual Tax Amount $9,076
Tax Year 2017
Lot Dimensions 0X0
Property Description
Welcome to this light and bright Stratford model in prestigious Bobby's Run! Enter the dramatic two story foyer with a formal living room on your left with recessed lighting and crown molding and a large formal dining room on your right that transitions into the bright and spacious updated kitchen. The kitchen offers beautiful cabinetry, granite counters, tile backsplash, gas cooking and an enormous walk in chefs pantry! The L-shaped breakfast bar seats three while the eat-in area has a beautiful bay window and the ability to sit a large table. The kitchen is open to and flows effortlessly into the family room, which has a warm and inviting wood-burning fireplace and French doors leading to the back yard oasis. A powder room completes the first floor. On the second floor you'll find the master suite and three additional bedrooms. The master is very spacious, complete with a sitting area, tray ceiling and large walk-in closet. The master bath boasts an expansive vanity with his-and-her sinks, soaking tub and stall shower. The remaining three bedrooms are all nicely-sized and are outfitted with ceiling fans. A hall bath with double sinks completes the second floor. The full basement is just screaming out to be finished and there is already rough-in plumbing should you want to add an additional bath. There is also a separate crawl space area for additional storage. The fully-fenced back yard has a lovely in-ground pool with a brand new liner (2018) and newer pool cover (2017). There is still plenty of yard space to have a game of catch or to create a vegetable garden. The backyard shed provides additional outdoor storage. Bobby's Run is in close proximity to major roads, shopping and Joint Base McGuire?Dix?Lakehurst. Come fall in love with this spacious Stratford model with built in outdoor entertainment in a walk to school location!
Location
State NJ
County Burlington
Area Lumberton Twp (20317)
Zoning R2.0
Rooms
Other Rooms Living Room, Dining Room, Primary Bedroom, Bedroom 2, Bedroom 3, Kitchen, Family Room, Bedroom 1, Laundry, Other, Attic
Basement Full, Unfinished
Interior
Interior Features Primary Bath(s), Butlers Pantry, Skylight(s), Ceiling Fan(s), Stall Shower, Kitchen - Eat-In
Hot Water Natural Gas
Heating Gas, Forced Air
Cooling Central A/C
Flooring Fully Carpeted, Tile/Brick
Fireplaces Number 1
Equipment Built-In Range, Dishwasher, Disposal
Fireplace Y
Appliance Built-In Range, Dishwasher, Disposal
Heat Source Natural Gas
Laundry Main Floor
Exterior
Exterior Feature Patio(s)
Garage Inside Access, Garage Door Opener
Garage Spaces 5.0
Fence Other
Pool In Ground
Utilities Available Cable TV
Waterfront N
Water Access N
Roof Type Pitched,Shingle
Accessibility None
Porch Patio(s)
Attached Garage 2
Total Parking Spaces 5
Garage Y
Building
Lot Description Corner, Level, Front Yard, Rear Yard, SideYard(s)
Story 2
Foundation Concrete Perimeter
Sewer Public Sewer
Water Public
Architectural Style Colonial
Level or Stories 2
Additional Building Above Grade
New Construction N
Schools
Elementary Schools Bobbys Run School
Middle Schools Lumberton
School District Lumberton Township Public Schools
Others
Senior Community No
Tax ID 17-00019 36-00001
Ownership Fee Simple
Acceptable Financing Conventional, VA, FHA 203(b)
Listing Terms Conventional, VA, FHA 203(b)
Financing Conventional,VA,FHA 203(b)
Read Less Info
Want to know what your home might be worth? Contact us for a FREE valuation!

Our team is ready to help you sell your home for the highest possible price ASAP

Bought with Svetlana Auletto • Long & Foster Real Estate, Inc.
GET MORE INFORMATION

John Martinich
Co-Owner | License ID: VA-0225221526
Co-Owner License ID: VA-0225221526



