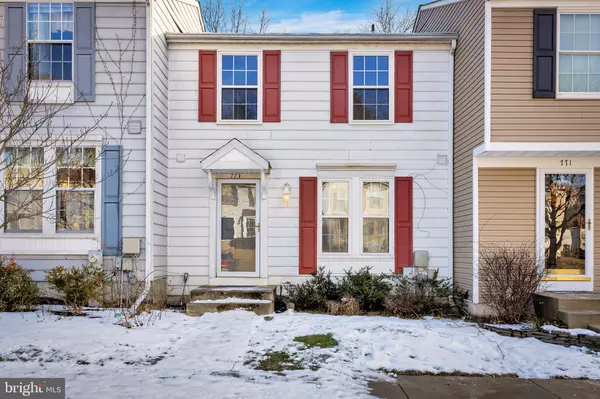For more information regarding the value of a property, please contact us for a free consultation.
Key Details
Sold Price $290,000
Property Type Townhouse
Sub Type Interior Row/Townhouse
Listing Status Sold
Purchase Type For Sale
Square Footage 1,503 sqft
Price per Sqft $192
Subdivision Deerfield
MLS Listing ID MDAA2022754
Sold Date 03/04/22
Style Colonial
Bedrooms 3
Full Baths 2
Half Baths 1
HOA Fees $120/mo
HOA Y/N Y
Abv Grd Liv Area 1,120
Originating Board BRIGHT
Year Built 1990
Annual Tax Amount $2,356
Tax Year 2021
Lot Size 1,692 Sqft
Acres 0.04
Property Description
Welcome home to 773 Willowby Run! This townhouse is a true gem within the rarely available neighborhood of Deerfield. Comes with 2 clearly assigned parking spots in front, a new roof, backs to woods, within walking distance to Jacobsville Elementary, Chesapeake Schools, large deck off back, tall privacy fence in backyard, TWO-large bedrooms upstairs and one optional lower level suite with egress window, stainless steel appliances, eat-in kitchen with open floor plan, plenty of space to work at home/e-learning or entertaining. Bring your offers and move in today!
Location
State MD
County Anne Arundel
Zoning R5
Rooms
Other Rooms Laundry
Basement Partially Finished, Interior Access, Heated, Sump Pump, Windows
Interior
Interior Features Breakfast Area, Carpet, Ceiling Fan(s), Combination Dining/Living, Family Room Off Kitchen, Floor Plan - Open, Kitchen - Eat-In, Tub Shower, Pantry, Recessed Lighting, Window Treatments
Hot Water Electric
Heating Heat Pump(s)
Cooling Central A/C, Ceiling Fan(s)
Flooring Carpet, Laminated, Vinyl, Tile/Brick
Equipment Dishwasher, Disposal, Dryer - Electric, Exhaust Fan, Extra Refrigerator/Freezer, Icemaker, Microwave, Oven/Range - Electric, Refrigerator, Stainless Steel Appliances, Washer, Water Heater
Appliance Dishwasher, Disposal, Dryer - Electric, Exhaust Fan, Extra Refrigerator/Freezer, Icemaker, Microwave, Oven/Range - Electric, Refrigerator, Stainless Steel Appliances, Washer, Water Heater
Heat Source Electric
Laundry Lower Floor
Exterior
Exterior Feature Deck(s)
Parking On Site 2
Fence Privacy, Rear, Wood
Waterfront N
Water Access N
View Trees/Woods
Roof Type Shingle
Accessibility None
Porch Deck(s)
Garage N
Building
Lot Description Backs to Trees
Story 3
Foundation Block
Sewer Public Sewer
Water Public
Architectural Style Colonial
Level or Stories 3
Additional Building Above Grade, Below Grade
New Construction N
Schools
School District Anne Arundel County Public Schools
Others
Senior Community No
Tax ID 020322690067650
Ownership Fee Simple
SqFt Source Estimated
Special Listing Condition Standard
Read Less Info
Want to know what your home might be worth? Contact us for a FREE valuation!

Our team is ready to help you sell your home for the highest possible price ASAP

Bought with Michael Baldwin • HomeSmart
GET MORE INFORMATION

John Martinich
Co-Owner | License ID: VA-0225221526
Co-Owner License ID: VA-0225221526



