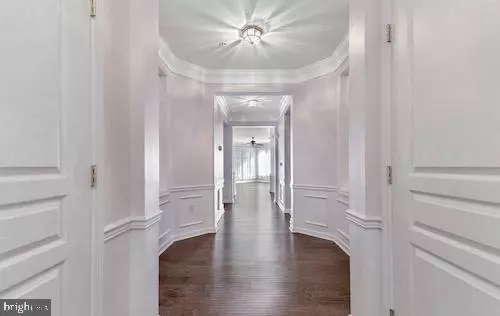For more information regarding the value of a property, please contact us for a free consultation.
Key Details
Sold Price $425,000
Property Type Condo
Sub Type Condo/Co-op
Listing Status Sold
Purchase Type For Sale
Square Footage 1,738 sqft
Price per Sqft $244
Subdivision Reserve At Gwynedd
MLS Listing ID PAMC2026234
Sold Date 03/14/22
Style Transitional
Bedrooms 2
Full Baths 2
Condo Fees $568/mo
HOA Y/N N
Abv Grd Liv Area 1,738
Originating Board BRIGHT
Year Built 2009
Annual Tax Amount $5,449
Tax Year 2022
Lot Dimensions x 0.00
Property Description
An Open House, February 20th, Sunday 1-3, Welcome to the Highly Acclaimed RESERVE AT GWYNEDD pet friendly. An elevator to this second floor home the Anthem model is light, bright and airy; It has a superior location and an open floor plan concept. 2 bedrooms, 2 bathrooms, living room, dining room, kitchen, laundry room, balcony, garage parking and a storage bin.
- MASTER BEDROOM - Large bedroom with custom shelving in the closet - MASTER BATHROOM - Double sinks, soaking tub, walk-in shower and private bathroom. - 2ND BEDROOM - is large with double closets in its own separate hallway. - DINING ROOM - Open concept with half-wall - KITCHEN Gourmet style kitchen with new major appliances, granite countertop, plenty of 42 cabinets, pantry, room for a table and chairs and great for entertainment - LIVING ROOM Plenty of windows makes this home light and bright
- LAUNDRY ROOM In its large separate room with plenty of storage, cabinets and shelving. It has a utility sink - GARAGE PARKING and STORAGE BIN Your own garage parking 5th space from the elevator and your own storage bin for your extra items ------
--- AMENITIES Here are a few ; too many to list ----
- ACTIVITIES DIRECTOR full-time onsite -
- DAILY ACTIVITIES -
- INDOOR & OUTDOOR POOL and an INDOOR SPA -
- SHOWERS, SAUNA, LOCKERS, BENCHES - FITNESS GYM - CATERING HALL - LIBRARY, CRAFT ROOM BILLIARD ROOM -
--- This community provides it all. ---
Some Activities are: Water Aerobics, Lap Swimming, MahJong, zoom meetings and activities (morning quarterbacks, museums, galleries, girl talk, etc.) Board, card games, knitting and needlework
Cocktails & Conversations by the fireplace (winter) at the clubhouse. Don't Miss This One
Location
State PA
County Montgomery
Area Upper Gwynedd Twp (10656)
Zoning RESIDENTIAL SENIOR 55+
Rooms
Other Rooms Living Room, Dining Room, Primary Bedroom, Bedroom 2, Kitchen
Basement Garage Access
Main Level Bedrooms 2
Interior
Interior Features Breakfast Area, Butlers Pantry, Ceiling Fan(s), Crown Moldings, Chair Railings, Dining Area, Elevator, Floor Plan - Open, Kitchen - Eat-In, Kitchen - Gourmet, Kitchen - Table Space, Recessed Lighting, Soaking Tub, Sprinkler System, Stall Shower, Tub Shower, Upgraded Countertops, Walk-in Closet(s), Window Treatments, Wood Floors
Hot Water Natural Gas
Heating Central
Cooling Central A/C
Flooring Carpet, Ceramic Tile, Hardwood
Equipment Built-In Microwave, Dishwasher, Disposal, Icemaker, Oven - Self Cleaning, Oven - Single, Oven/Range - Gas, Stainless Steel Appliances, Water Heater
Appliance Built-In Microwave, Dishwasher, Disposal, Icemaker, Oven - Self Cleaning, Oven - Single, Oven/Range - Gas, Stainless Steel Appliances, Water Heater
Heat Source Natural Gas
Laundry Hookup
Exterior
Exterior Feature Balcony
Garage Basement Garage, Garage - Side Entry, Garage Door Opener, Inside Access, Underground
Garage Spaces 1.0
Parking On Site 1
Utilities Available Cable TV
Amenities Available Billiard Room, Club House, Exercise Room, Storage Bin, Fitness Center, Game Room, Gated Community, Library, Pool - Indoor, Pool - Outdoor, Reserved/Assigned Parking, Sauna, Elevator, Meeting Room
Waterfront N
Water Access N
View Courtyard, Garden/Lawn, Trees/Woods
Roof Type Asphalt
Accessibility 2+ Access Exits, 32\"+ wide Doors, 36\"+ wide Halls, >84\" Garage Door, Elevator
Porch Balcony
Total Parking Spaces 1
Garage N
Building
Story 5
Unit Features Garden 1 - 4 Floors
Sewer Public Sewer
Water Public
Architectural Style Transitional
Level or Stories 5
Additional Building Above Grade, Below Grade
New Construction N
Schools
School District North Penn
Others
Pets Allowed Y
HOA Fee Include Common Area Maintenance,Ext Bldg Maint,Health Club,Lawn Maintenance,Management,Pool(s),Recreation Facility,Security Gate,Sauna,Sewer,Snow Removal,Water,Trash
Senior Community Yes
Age Restriction 55
Tax ID 56-00-05836-445
Ownership Condominium
Security Features Carbon Monoxide Detector(s),Sprinkler System - Indoor
Acceptable Financing Cash, Conventional, VA
Horse Property N
Listing Terms Cash, Conventional, VA
Financing Cash,Conventional,VA
Special Listing Condition Standard
Pets Description Size/Weight Restriction
Read Less Info
Want to know what your home might be worth? Contact us for a FREE valuation!

Our team is ready to help you sell your home for the highest possible price ASAP

Bought with Nancy Matt • Keller Williams Real Estate-Blue Bell
GET MORE INFORMATION

John Martinich
Co-Owner | License ID: VA-0225221526
Co-Owner License ID: VA-0225221526



