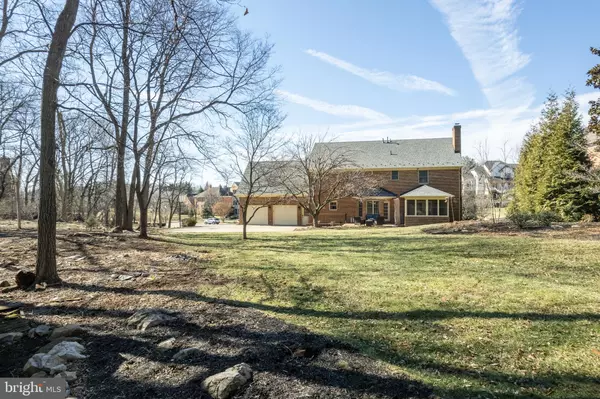For more information regarding the value of a property, please contact us for a free consultation.
Key Details
Sold Price $885,000
Property Type Single Family Home
Sub Type Detached
Listing Status Sold
Purchase Type For Sale
Square Footage 6,008 sqft
Price per Sqft $147
Subdivision Meadow Branch
MLS Listing ID VAWI2001260
Sold Date 03/29/22
Style Colonial
Bedrooms 5
Full Baths 5
Half Baths 1
HOA Y/N N
Abv Grd Liv Area 4,424
Originating Board BRIGHT
Year Built 1992
Annual Tax Amount $6,275
Tax Year 2021
Lot Size 0.750 Acres
Acres 0.75
Property Description
Rare find in the City of Winchester!! This substantial all brick Colonial located in desirable Meadow Branch is situated on 0.75 Acres! Beautifully remodeled in 2019, this home boasts 6000 sqft on 4 levels with beautiful hardwood and tile floors and 3 fireplaces. With 5 bedrooms and 5.5 baths, you will have room for everyone in your family. You will love entertaining in your large open gourmet kitchen with island , gas range and double wall oven that is off the family room with wood-burning fireplace. Retreat to your huge primary bedroom with walk-in closets and attached primary bath with SAUNA, jetted soaking tub , double vanities and cedar-lined closet. Your outdoor living space includes a large private backyard with screened in porch and patio. The Basement is finished and could easily be turned into a in law suite. Don't miss your opportunity to live life at it's finest!
Location
State VA
County Winchester City
Zoning PULR
Rooms
Other Rooms Living Room, Dining Room, Primary Bedroom, Bedroom 2, Bedroom 3, Bedroom 4, Bedroom 5, Kitchen, Game Room, Family Room, Foyer, Exercise Room, Laundry, Recreation Room, Storage Room, Bathroom 1, Primary Bathroom, Half Bath, Screened Porch
Basement Connecting Stairway, Outside Entrance, Rear Entrance, Side Entrance, Full, Heated, Improved, Shelving, Walkout Stairs, Windows, Workshop
Interior
Interior Features Family Room Off Kitchen, Kitchen - Island, Kitchen - Eat-In, Chair Railings, Upgraded Countertops, Crown Moldings, Primary Bath(s), Sauna, Window Treatments, Wood Floors, Floor Plan - Traditional, Built-Ins, Carpet, Cedar Closet(s), Ceiling Fan(s), Central Vacuum, Formal/Separate Dining Room, Kitchen - Gourmet, Kitchen - Table Space, Pantry, Recessed Lighting, Skylight(s), Soaking Tub, Stall Shower, Tub Shower, Walk-in Closet(s), Wet/Dry Bar
Hot Water Natural Gas
Heating Forced Air
Cooling Central A/C
Flooring Hardwood, Luxury Vinyl Plank, Partially Carpeted
Fireplaces Number 3
Fireplaces Type Gas/Propane, Mantel(s), Wood
Equipment Central Vacuum, Cooktop, Dishwasher, Disposal, Icemaker, Microwave, Oven - Wall, Refrigerator, Water Heater, Oven/Range - Gas, Stainless Steel Appliances, Six Burner Stove, Washer, Dryer, Dryer - Gas
Furnishings No
Fireplace Y
Appliance Central Vacuum, Cooktop, Dishwasher, Disposal, Icemaker, Microwave, Oven - Wall, Refrigerator, Water Heater, Oven/Range - Gas, Stainless Steel Appliances, Six Burner Stove, Washer, Dryer, Dryer - Gas
Heat Source Natural Gas
Laundry Upper Floor
Exterior
Exterior Feature Porch(es), Patio(s)
Parking Features Garage - Rear Entry, Garage Door Opener, Oversized
Garage Spaces 2.0
Fence Invisible
Utilities Available Cable TV
Water Access N
View Garden/Lawn
Roof Type Architectural Shingle
Accessibility None
Porch Porch(es), Patio(s)
Attached Garage 2
Total Parking Spaces 2
Garage Y
Building
Lot Description Backs to Trees
Story 4
Foundation Slab
Sewer Public Sewer
Water Public
Architectural Style Colonial
Level or Stories 4
Additional Building Above Grade, Below Grade
Structure Type 9'+ Ceilings
New Construction N
Schools
High Schools John Handley
School District Winchester City Public Schools
Others
Senior Community No
Tax ID 189-02- - 12-
Ownership Fee Simple
SqFt Source Estimated
Acceptable Financing Cash, Conventional
Listing Terms Cash, Conventional
Financing Cash,Conventional
Special Listing Condition Standard
Read Less Info
Want to know what your home might be worth? Contact us for a FREE valuation!

Our team is ready to help you sell your home for the highest possible price ASAP

Bought with Stephanie Feltner • Realty ONE Group Old Towne
GET MORE INFORMATION

John Martinich
Co-Owner | License ID: VA-0225221526
Co-Owner License ID: VA-0225221526



