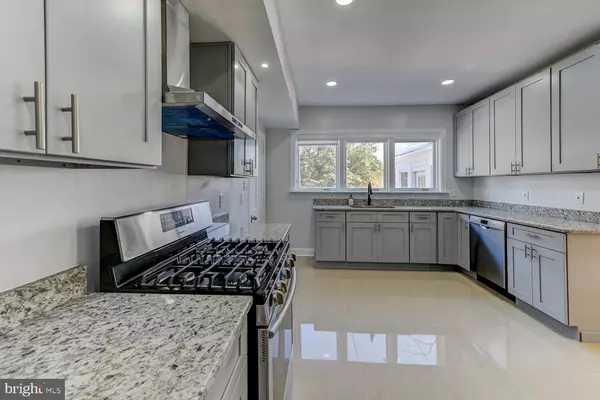For more information regarding the value of a property, please contact us for a free consultation.
Key Details
Sold Price $675,000
Property Type Single Family Home
Sub Type Detached
Listing Status Sold
Purchase Type For Sale
Square Footage 2,232 sqft
Price per Sqft $302
Subdivision Plainsboro Village
MLS Listing ID NJMX2001726
Sold Date 03/31/22
Style Colonial
Bedrooms 4
Full Baths 1
Half Baths 1
HOA Y/N N
Abv Grd Liv Area 2,232
Originating Board BRIGHT
Year Built 1930
Annual Tax Amount $9,503
Tax Year 2021
Lot Size 0.760 Acres
Acres 0.76
Lot Dimensions 0.00 x 0.00
Property Sub-Type Detached
Property Description
TOTALLY RENOVATED HOME. 11/2021-1/2022. BRAND NEW 2 ZONE CENTRAL AIR, BRAND NEW KITCHEN and BRAND NEW FULL BATH, BRAND NEW HALF BATH. RECESSED LIGHTING in most rooms. Furnace 2010, Water heater 2011,
2 BRAND NEW GARAGE DOORS. This house is now UPGRADED AND HARDWOOD FLOORS REFINISHED. ENTIRE HOUSE IS FRESHLY PAINTED LIGHT GRAY WITH WHITE MOLDING. There is a screened in porch overlooking the vast backyard. (.76 acres) PLUS OFFICE ON MAIN FLOOR. Laundry on main floor. Must see it to believe how beautiful it is. new RENOVATION. HOUSE IS VACANT AND READY FOR YOU TO MOVE IN. WALK TO WICOFF school and WALK TO PLAINSBORO VILLAGE. GREAT LOCATION. Plus West Windsor-Plainsboro School system. There is significance history of this house. John Wicoff lived here and his father JV Wycoff lived next door which is now the Historical Society home of Plainsboro. Under the OFFICE FLOOR IS A MOSAIC TILE FLOOR THAT IS VERY VALUABLE. It is a mosaic of PRINCETON TIGER IN COMMENORATION OF Wicoff"S SON graduating from Princeton University. Wycoff senior has a similar mosaic tile floor next door. This is VERY VERY VALUABLE. THE PICTURE IS AMONG THE PICTURES I POSTED.
Location
State NJ
County Middlesex
Area Plainsboro Twp (21218)
Zoning R-85
Rooms
Other Rooms Living Room, Dining Room, Primary Bedroom, Bedroom 2, Bedroom 3, Bedroom 4, Kitchen, Basement, Laundry, Office, Half Bath, Screened Porch
Basement Poured Concrete
Interior
Interior Features Built-Ins, Ceiling Fan(s), Crown Moldings, Double/Dual Staircase, Floor Plan - Traditional, Formal/Separate Dining Room, Wood Floors
Hot Water Natural Gas
Heating Forced Air
Cooling Central A/C
Flooring Hardwood, Ceramic Tile
Fireplaces Number 1
Fireplaces Type Wood
Equipment Exhaust Fan, Energy Efficient Appliances, Dishwasher, Dryer - Electric, Oven/Range - Gas, Washer/Dryer Stacked
Fireplace Y
Window Features Double Pane,Energy Efficient
Appliance Exhaust Fan, Energy Efficient Appliances, Dishwasher, Dryer - Electric, Oven/Range - Gas, Washer/Dryer Stacked
Heat Source Natural Gas
Laundry Main Floor
Exterior
Exterior Feature Porch(es)
Parking Features Garage - Side Entry
Garage Spaces 8.0
Utilities Available Under Ground
Water Access N
Roof Type Tile
Accessibility None
Porch Porch(es)
Attached Garage 2
Total Parking Spaces 8
Garage Y
Building
Story 2
Foundation Block, Concrete Perimeter
Sewer Public Sewer
Water Public
Architectural Style Colonial
Level or Stories 2
Additional Building Above Grade, Below Grade
Structure Type Plaster Walls
New Construction N
Schools
Elementary Schools Wycoff
Middle Schools Community M.S.
High Schools W.W.P.H.S.-North Campus
School District West Windsor-Plainsboro Regional
Others
Senior Community No
Tax ID 18-02002-00012
Ownership Fee Simple
SqFt Source Estimated
Special Listing Condition Standard
Read Less Info
Want to know what your home might be worth? Contact us for a FREE valuation!

Our team is ready to help you sell your home for the highest possible price ASAP

Bought with J R Steinhauer • Redfin
GET MORE INFORMATION
John Martinich
Co-Owner | License ID: VA-0225221526
Co-Owner License ID: VA-0225221526



