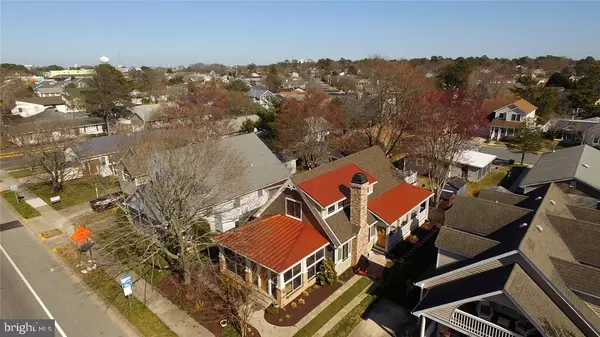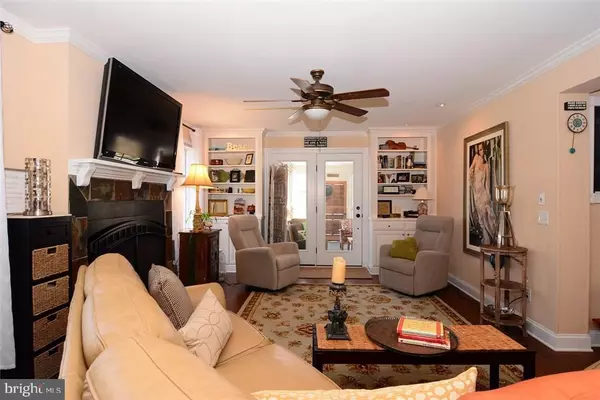For more information regarding the value of a property, please contact us for a free consultation.
Key Details
Sold Price $945,000
Property Type Single Family Home
Sub Type Detached
Listing Status Sold
Purchase Type For Sale
Square Footage 2,000 sqft
Price per Sqft $472
Subdivision Country Club Estates
MLS Listing ID 1001026124
Sold Date 06/02/17
Style Coastal
Bedrooms 4
Full Baths 4
HOA Y/N N
Abv Grd Liv Area 2,000
Originating Board SCAOR
Year Built 1989
Annual Tax Amount $1,469
Lot Size 5,000 Sqft
Acres 0.11
Lot Dimensions 50 x100
Property Description
COMPLETELY RENOVATED IN 2010/ 11 , down to studs . Often Copied , Never Equaled , this warm & inviting 6 years NEW 4 bedroom , 4 full baths beach cottage is in TOWN . Guest friendly , you just invite and they will come to your Craftsman-Style beach home . Happy Hour on the best front porch in Rehoboth .Our enjoy the first floor master private porch / sitting room . Follow the sidewalk to Rehoboth Ave. , 2 short blocks to new Dogfish Head and The Pearl restaurant ( really ) and only five blocks to the beach . Whether relaxing on the front screened porch , sunning on the upper deck , lounging on your private sun deck or laughing & telling stories around the fire pit (or the oversized fireplace ) this is a home to please ALL . Make an appointment today
Location
State DE
County Sussex
Area Lewes Rehoboth Hundred (31009)
Interior
Interior Features Attic, Kitchen - Eat-In, Combination Kitchen/Dining, Ceiling Fan(s)
Hot Water Tankless
Heating Heat Pump(s)
Cooling Central A/C, Heat Pump(s)
Flooring Hardwood, Tile/Brick
Fireplaces Type Wood
Equipment Dishwasher, Disposal, Dryer - Electric, Icemaker, Refrigerator, Instant Hot Water, Microwave, Oven/Range - Gas, Range Hood, Washer, Water Heater - Tankless
Furnishings No
Fireplace N
Window Features Screens
Appliance Dishwasher, Disposal, Dryer - Electric, Icemaker, Refrigerator, Instant Hot Water, Microwave, Oven/Range - Gas, Range Hood, Washer, Water Heater - Tankless
Exterior
Exterior Feature Deck(s), Patio(s), Porch(es), Screened
Garage Spaces 2.0
Fence Partially
Water Access N
Roof Type Architectural Shingle,Metal
Porch Deck(s), Patio(s), Porch(es), Screened
Road Frontage Public
Total Parking Spaces 2
Garage N
Building
Story 2
Foundation Block, Crawl Space
Sewer Public Sewer
Water Private
Architectural Style Coastal
Level or Stories 2
Additional Building Above Grade
New Construction N
Schools
School District Cape Henlopen
Others
Tax ID 334-13.20-236.02
Ownership Fee Simple
SqFt Source Estimated
Acceptable Financing Cash, Conventional
Listing Terms Cash, Conventional
Financing Cash,Conventional
Read Less Info
Want to know what your home might be worth? Contact us for a FREE valuation!

Our team is ready to help you sell your home for the highest possible price ASAP

Bought with JENNIFER BARROWS • Monument Sotheby's International Realty
GET MORE INFORMATION

John Martinich
Co-Owner | License ID: VA-0225221526
Co-Owner License ID: VA-0225221526



