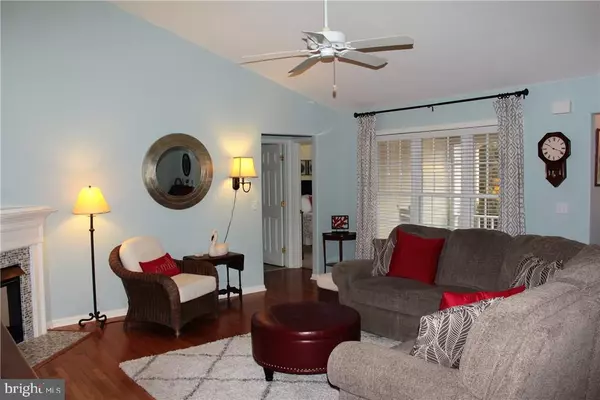For more information regarding the value of a property, please contact us for a free consultation.
Key Details
Sold Price $325,000
Property Type Single Family Home
Sub Type Detached
Listing Status Sold
Purchase Type For Sale
Square Footage 2,029 sqft
Price per Sqft $160
Subdivision Ocean Farms
MLS Listing ID 1001399992
Sold Date 04/20/18
Style Coastal,Contemporary
Bedrooms 4
Full Baths 2
HOA Fees $62/ann
HOA Y/N Y
Abv Grd Liv Area 2,029
Originating Board SCAOR
Year Built 2001
Lot Size 9,583 Sqft
Acres 0.22
Lot Dimensions 123x135x50x157
Property Description
This meticulously maintained single story home is located only 2 miles from downtown Bethany Beach! The stunning and newly updated kitchen with granite countertops, stainless steel appliances and upgraded cabinetry makes this home one-of-a-kind! Offering a highly desirable and spacious floorplan with 3 bedrooms plus an office that could easily be a 4th bedroom, expansive living room with vaulted ceilings and gas fireplace, bright sun room and a finished 3-season room. Incredible outdoor living space with a fully fenced back yard, paver patio for grilling, over-sized storage shed for beach necessities and a pond which provides a nice touch of tranquility. Located in the community of Ocean Farm with low HOA fees, a community pool and picnic area. Rarely are homes of this quality offered for sale!
Location
State DE
County Sussex
Area Baltimore Hundred (31001)
Rooms
Basement Sump Pump
Interior
Interior Features Attic, Breakfast Area, Combination Kitchen/Dining, Entry Level Bedroom, Ceiling Fan(s), WhirlPool/HotTub, Window Treatments
Hot Water Tankless
Heating Forced Air, Propane
Cooling Central A/C
Flooring Carpet, Hardwood, Tile/Brick
Fireplaces Number 1
Fireplaces Type Gas/Propane
Equipment Dishwasher, Dryer - Electric, Icemaker, Refrigerator, Microwave, Oven/Range - Electric, Washer, Water Heater - Tankless
Furnishings No
Fireplace Y
Window Features Insulated,Screens
Appliance Dishwasher, Dryer - Electric, Icemaker, Refrigerator, Microwave, Oven/Range - Electric, Washer, Water Heater - Tankless
Heat Source Bottled Gas/Propane
Exterior
Exterior Feature Patio(s), Porch(es)
Fence Fully
Amenities Available Pool - Outdoor, Swimming Pool
Waterfront N
Water Access N
Roof Type Shingle,Asphalt
Porch Patio(s), Porch(es)
Garage Y
Building
Lot Description Cleared
Story 1
Foundation Block, Crawl Space
Sewer Public Sewer
Water Public
Architectural Style Coastal, Contemporary
Level or Stories 1
Additional Building Above Grade
Structure Type Vaulted Ceilings
New Construction N
Schools
School District Indian River
Others
Tax ID 134-17.00-473.00
Ownership Fee Simple
SqFt Source Estimated
Acceptable Financing Cash, Conventional
Listing Terms Cash, Conventional
Financing Cash,Conventional
Read Less Info
Want to know what your home might be worth? Contact us for a FREE valuation!

Our team is ready to help you sell your home for the highest possible price ASAP

Bought with John Wells • Berkshire Hathaway HomeServices PenFed Realty - OC
GET MORE INFORMATION

John Martinich
Co-Owner | License ID: VA-0225221526
Co-Owner License ID: VA-0225221526



