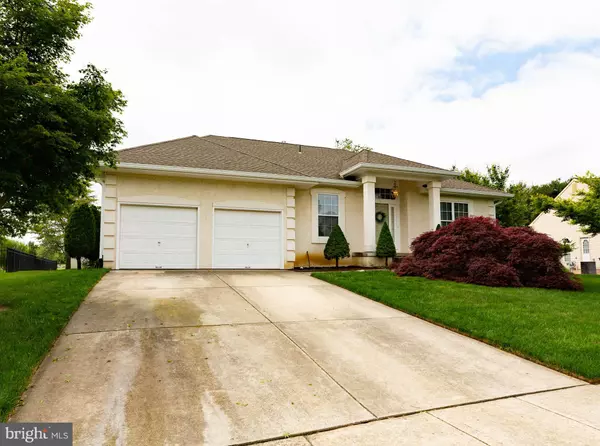For more information regarding the value of a property, please contact us for a free consultation.
Key Details
Sold Price $480,000
Property Type Single Family Home
Sub Type Detached
Listing Status Sold
Purchase Type For Sale
Square Footage 2,263 sqft
Price per Sqft $212
Subdivision Waverly
MLS Listing ID NJBL2026124
Sold Date 07/13/22
Style Ranch/Rambler
Bedrooms 3
Full Baths 2
HOA Y/N N
Abv Grd Liv Area 2,263
Originating Board BRIGHT
Year Built 1999
Annual Tax Amount $7,314
Tax Year 2021
Lot Dimensions 72.00 x 0.00
Property Description
Beautiful 3 bedroom 2 bath rancher in the desirable Waverly section of Lumberton. The moment you enter this home you will appreciate the pride of ownership that shows throughout. The sundrenched office or possible 4th bedroom offers the privacy for those who want to work from home while enjoying views of the beautiful landscaping. The first bedroom is right across the hallway and offers plenty of storage and double doors for easy access. The open floor plan is perfect for entertaining from the formal dining room to the oversized great room with a double sided fireplace where you guests will be able to kick back and relax. The kitchen with white cabinets has a large center island where you can prepare your holiday feasts while the large eat in area is the perfect place for your family to sit and watch or enjoy views of you oversized back yard. The Master bedroom with cathedral ceiling will be where you retire after a long day while the master bathroom with soaking tub will be where you can soak your cares away. The third expanded bedroom has access to the hallway bathroom with a tub and linen closet. The beauty of this Avignon model is the full basement (approx 2,200 sq feet) with extra high ceilings which is just waiting to be finished into a home theatre, "man cave" or in-law suite. This home boasts a newer roof, gutters and soffits and a detached large shed for extra storage. Make your appointment today to see this beautiful home.
Location
State NJ
County Burlington
Area Lumberton Twp (20317)
Zoning R2.5
Rooms
Other Rooms Dining Room, Primary Bedroom, Bedroom 2, Bedroom 3, Kitchen, Great Room, Laundry, Office
Basement Full
Main Level Bedrooms 3
Interior
Hot Water Natural Gas
Heating Forced Air
Cooling Central A/C
Heat Source Natural Gas
Exterior
Garage Garage - Front Entry, Garage Door Opener
Garage Spaces 2.0
Waterfront N
Water Access N
Accessibility None
Attached Garage 2
Total Parking Spaces 2
Garage Y
Building
Story 1
Foundation Block
Sewer No Septic System
Water Public
Architectural Style Ranch/Rambler
Level or Stories 1
Additional Building Above Grade, Below Grade
New Construction N
Schools
School District Lumberton Township Public Schools
Others
Senior Community No
Tax ID 17-00020 16-00006
Ownership Fee Simple
SqFt Source Assessor
Special Listing Condition Standard
Read Less Info
Want to know what your home might be worth? Contact us for a FREE valuation!

Our team is ready to help you sell your home for the highest possible price ASAP

Bought with Luther Owens • EXP Realty, LLC
GET MORE INFORMATION

John Martinich
Co-Owner | License ID: VA-0225221526
Co-Owner License ID: VA-0225221526



