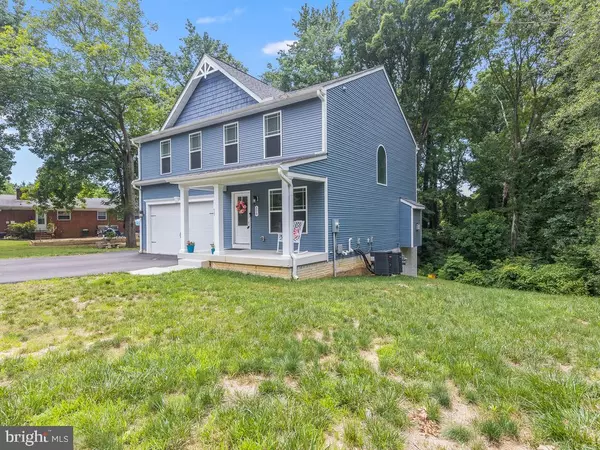For more information regarding the value of a property, please contact us for a free consultation.
Key Details
Sold Price $560,000
Property Type Single Family Home
Sub Type Detached
Listing Status Sold
Purchase Type For Sale
Square Footage 2,872 sqft
Price per Sqft $194
Subdivision Bell Air Heights
MLS Listing ID VAST2013106
Sold Date 09/02/22
Style Traditional
Bedrooms 4
Full Baths 3
Half Baths 1
HOA Y/N N
Abv Grd Liv Area 2,048
Originating Board BRIGHT
Year Built 2019
Annual Tax Amount $3,316
Tax Year 2021
Lot Size 0.313 Acres
Acres 0.31
Property Description
*MOTIVATED SELLER* Check out this newly built home, custom designed with beautiful modern upgrades! This immaculate house boasts a stunning kitchen with white shaker soft close cabinets, professional appliances, and high grade granite that extends into the pantry to store your appliances. The main levels open floor plan is inviting, great for entertaining, and includes luxury vinyl plank flooring, stunning light fixtures, modern trim, and craftsman doors. Up the custom staircase you will find three bedrooms with ample closets, a laundry room, and master suite with a tray ceiling, beautiful bathroom with matching granite and double shower, and large walk-in closet with custom built-ins. The walk out, fully finished basement with a full bath is bright and open and the perfect office, playroom, schoolroom, or game room. Behind the storage room, you will find a built-in concrete safe room. The garage is fully insulated and functions as the ultimate entertaining area with a leathered granite bar top, and industrial shelves! Outside, a triple wide driveway provides the ideal place to park your RV or play basketball. No HOA, and less than one mile from the VRE, and less than three miles from downtown historic Fredericksburg, this Stafford home is convenient for commuters, as well as close to shopping, dining, and entertainment! Dont miss your chance to schedule your visit to see this gorgeous home today!
Location
State VA
County Stafford
Zoning R1
Rooms
Basement Fully Finished, Heated, Outside Entrance, Walkout Level
Main Level Bedrooms 4
Interior
Hot Water Natural Gas, Tankless
Heating Heat Pump(s)
Cooling Central A/C
Fireplaces Number 1
Fireplace Y
Heat Source Electric
Exterior
Garage Garage - Side Entry, Garage Door Opener
Garage Spaces 2.0
Water Access N
Accessibility None
Attached Garage 2
Total Parking Spaces 2
Garage Y
Building
Story 2
Foundation Concrete Perimeter
Sewer Public Sewer
Water Public
Architectural Style Traditional
Level or Stories 2
Additional Building Above Grade, Below Grade
New Construction N
Schools
Elementary Schools Conway
Middle Schools Dixon-Smith
High Schools Stafford
School District Stafford County Public Schools
Others
Senior Community No
Tax ID 46C 2 37
Ownership Fee Simple
SqFt Source Assessor
Special Listing Condition Standard
Read Less Info
Want to know what your home might be worth? Contact us for a FREE valuation!

Our team is ready to help you sell your home for the highest possible price ASAP

Bought with Tracy Romero • Samson Properties
GET MORE INFORMATION

John Martinich
Co-Owner | License ID: VA-0225221526
Co-Owner License ID: VA-0225221526



