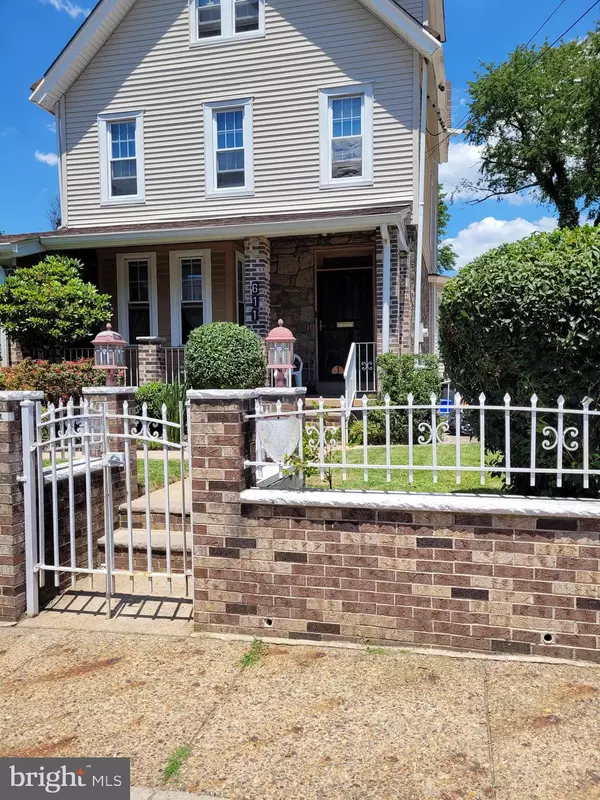For more information regarding the value of a property, please contact us for a free consultation.
Key Details
Sold Price $399,900
Property Type Single Family Home
Listing Status Sold
Purchase Type For Sale
Square Footage 2,125 sqft
Price per Sqft $188
Subdivision East Oak Lane
MLS Listing ID PAPH2133166
Sold Date 09/12/22
Style A-Frame
Bedrooms 5
Full Baths 3
Half Baths 2
HOA Y/N N
Abv Grd Liv Area 2,125
Originating Board BRIGHT
Year Built 1945
Annual Tax Amount $3,299
Tax Year 2022
Lot Size 7,222 Sqft
Acres 0.17
Lot Dimensions 55.00 x 114.00
Property Description
Sought after spacious 3 story colonial in East Oak Lane with an in-ground pool,perfect for a growing family enter to a foyer, spacious liv room/family room, formal dining room with hardwood flrs,lighting is spectacular in each of these rooms, off from Liv rm is a room that can be a home office or whatever you want it to be, this room exits 2 ways to the front porch & also the back area where the pool is with plenty deck space, also on this level is the eat in kitchen that also exits to the deck/pool area, the tile floor is beautiful, 1/2 bathrm and also butlers stairwell to 2nd flr, on 2nd flr there are 3 nice sice bedrms, full bathrm with laundry area & walk in tub, also 1/2 bathrm, on 3rd flr 2 nice size bedrms with full bathrm, finished basement has 1/2 bathrm & large shower b4 entering into 2 large rms, exits to rear pool area, driveway on side of home with 4 or more areas for parking , garage is at end of driveway, this is a must view property,being sold in an AS IS Condition, reasonable offers considered, EZ to show listing agent must accompany at all showings
Location
State PA
County Philadelphia
Area 19126 (19126)
Zoning RSA2
Rooms
Other Rooms Living Room, Dining Room, Bedroom 2, Bedroom 3, Kitchen, Family Room, Basement, Foyer, Bedroom 1, Bathroom 1
Basement Fully Finished
Interior
Hot Water Natural Gas
Heating Radiator
Cooling Other
Fireplaces Number 2
Fireplace Y
Heat Source Natural Gas
Laundry Upper Floor
Exterior
Exterior Feature Deck(s), Patio(s)
Garage Garage - Side Entry
Garage Spaces 5.0
Pool In Ground
Waterfront N
Water Access N
Roof Type Pitched
Accessibility Chairlift
Porch Deck(s), Patio(s)
Total Parking Spaces 5
Garage Y
Building
Lot Description Rear Yard, SideYard(s)
Story 3.5
Sewer Public Sewer
Water Public
Architectural Style A-Frame
Level or Stories 3.5
Additional Building Above Grade, Below Grade
New Construction N
Schools
School District The School District Of Philadelphia
Others
Pets Allowed Y
Senior Community No
Tax ID 611412800
Ownership Fee Simple
SqFt Source Assessor
Security Features Security System,Monitored,Smoke Detector
Acceptable Financing Cash, Conventional
Horse Property N
Listing Terms Cash, Conventional
Financing Cash,Conventional
Special Listing Condition Standard
Pets Description Case by Case Basis
Read Less Info
Want to know what your home might be worth? Contact us for a FREE valuation!

Our team is ready to help you sell your home for the highest possible price ASAP

Bought with Shaquiyyah D Jenkins • Domain Real Estate Group, LLC
GET MORE INFORMATION

John Martinich
Co-Owner | License ID: VA-0225221526
Co-Owner License ID: VA-0225221526



