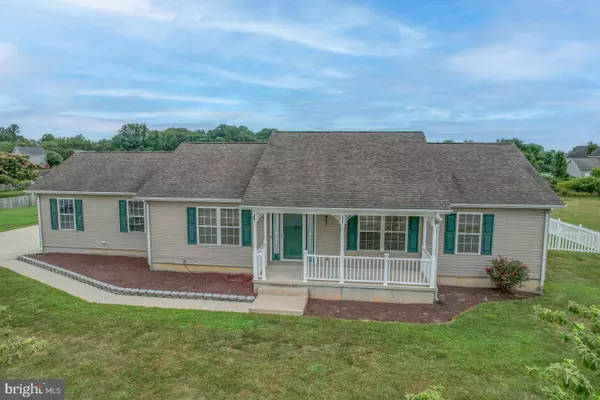For more information regarding the value of a property, please contact us for a free consultation.
Key Details
Sold Price $329,900
Property Type Single Family Home
Sub Type Detached
Listing Status Sold
Purchase Type For Sale
Square Footage 1,418 sqft
Price per Sqft $232
Subdivision Village Of Chestnu
MLS Listing ID DEKT2013016
Sold Date 10/06/22
Style Ranch/Rambler
Bedrooms 3
Full Baths 2
HOA Fees $14/ann
HOA Y/N Y
Abv Grd Liv Area 1,418
Originating Board BRIGHT
Year Built 2003
Annual Tax Amount $1,206
Tax Year 2022
Lot Size 0.500 Acres
Acres 0.5
Lot Dimensions 124.50 x 175.00
Property Description
Back on the market due to buyer's financing falling through. This is it! This charming ranch home checks all the boxes. Featuring 3 bedrooms and 2 full baths, this home is situated on a large, fenced lot in Magnolia. The open floor plan provides a spacious kitchen with beautiful white cabinets, granite counter tops, stainless appliances, a pantry and a dining area. The basement has been partially finished and would be a great space for a home gym, home office or entertaining. Get in now and enjoy your fall evenings in the screened in back porch with wrap around deck. Other features of this home include a covered front porch, two car side entry garage and a storage shed. Conveniently located in central Kent County, this location provides quick access to both Rt. 1 and Rt. 13, is located just minutes from Dover AFB and Downtown Dover and just 45 minutes to the Delaware Beaches. You may feel like you are in the country but within minutes you can reach shopping, schools, restaurants and medical facilities. Don't miss out on your chance to own this amazing home, schedule your private tour today!
Location
State DE
County Kent
Area Caesar Rodney (30803)
Zoning AC
Rooms
Other Rooms Living Room, Primary Bedroom, Bedroom 2, Bedroom 3, Kitchen, Breakfast Room, Screened Porch
Basement Full, Partially Finished
Main Level Bedrooms 3
Interior
Interior Features Carpet, Ceiling Fan(s), Combination Kitchen/Dining, Dining Area, Floor Plan - Open, Pantry, Primary Bath(s)
Hot Water Natural Gas
Heating Forced Air
Cooling Central A/C
Equipment Built-In Microwave, Built-In Range, Dishwasher, Refrigerator, Stainless Steel Appliances, Water Heater
Appliance Built-In Microwave, Built-In Range, Dishwasher, Refrigerator, Stainless Steel Appliances, Water Heater
Heat Source Natural Gas
Laundry Basement
Exterior
Garage Inside Access, Garage - Side Entry
Garage Spaces 8.0
Fence Rear, Vinyl
Waterfront N
Water Access N
Accessibility None
Attached Garage 2
Total Parking Spaces 8
Garage Y
Building
Story 1
Foundation Other
Sewer Gravity Sept Fld
Water Public
Architectural Style Ranch/Rambler
Level or Stories 1
Additional Building Above Grade, Below Grade
New Construction N
Schools
High Schools Caesar Rodney
School District Caesar Rodney
Others
Senior Community No
Tax ID NM-00-11203-04-3100-000
Ownership Fee Simple
SqFt Source Assessor
Acceptable Financing FHA, USDA, VA, Cash, Conventional
Listing Terms FHA, USDA, VA, Cash, Conventional
Financing FHA,USDA,VA,Cash,Conventional
Special Listing Condition Standard
Read Less Info
Want to know what your home might be worth? Contact us for a FREE valuation!

Our team is ready to help you sell your home for the highest possible price ASAP

Bought with Roderley Adjocy • Keller Williams Realty Central-Delaware
GET MORE INFORMATION

John Martinich
Co-Owner | License ID: VA-0225221526
Co-Owner License ID: VA-0225221526



