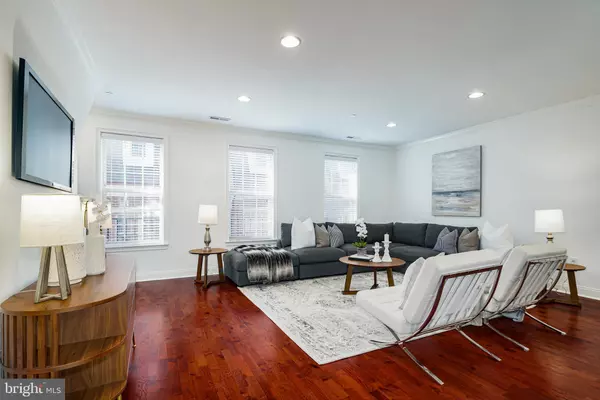For more information regarding the value of a property, please contact us for a free consultation.
Key Details
Sold Price $790,000
Property Type Condo
Sub Type Condo/Co-op
Listing Status Sold
Purchase Type For Sale
Square Footage 2,200 sqft
Price per Sqft $359
Subdivision Naval Square
MLS Listing ID PAPH2156620
Sold Date 10/06/22
Style Traditional
Bedrooms 3
Full Baths 2
Half Baths 1
Condo Fees $649/mo
HOA Y/N N
Abv Grd Liv Area 2,200
Originating Board BRIGHT
Year Built 2009
Annual Tax Amount $9,546
Tax Year 2022
Lot Dimensions 0.00 x 0.00
Property Description
BACK AND BETTER THAN EVER! This home has been transformed and is ready for its next owner. This Highly Sought-After Naval Square townhome is located in a phenomenal gated community and is one of the most luxurious places to call home in Philadelphia. With all of the amenities you could ever desire, this cannot be beat! Within this gated community there is an amazing pool, fitness center, numerous green spaces, 24-hour manned guard house, guest parkingâ¦the list of premium features is endless. Living at Naval Square also means you are a short walk to tons of restaurants and bars, hospitals like CHOP and Penn, and a number of institutions like the University of Pennsylvania. Entering the home youâll first find your convenient and private in-home garage with room for additional storage. Moving to the first living space you will immediately be struck by the 23 FOOT WIDE width of the home, super rare for a property in the city! Tremendous natural light is unmatched in this space that features your living and dining area, plus a half bathroom. Also on this floor youâll find a luxurious chef-quality kitchen where the current owners have made MAJOR upgrades. You will find a new wall of cabinetry with an upgraded countertop and wine fridge. The sellers decided to move for work, otherwise they were updating to stay! In addition to these upgrades, they also replaced their 2 HVAC systems, a $15k value! Off the kitchen and through your sliding glass doors is a beautiful terrace that stretches the full width of the property. Fantastic and private outdoor space easily accessed off of your living area. Proceeding to the upper level of the home there are 3 large bedrooms, 2 FULL bathrooms, and your laundry closet. First on this level is your Master Suite that is complete with vaulted ceilings, walk-in closet with custom built-ins, and an en-suite bathroom! The master bath has a jacuzzi tub, separate glass shower, and a double vanity. Luxury to the max! Both guest bedrooms have generous closet space and the full bathroom has a perfect shower/tub combo. This is a can't miss, stunning home, priced right, in an A-Class location...don't wait long, this will not last!
Location
State PA
County Philadelphia
Area 19146 (19146)
Zoning RMX-1
Rooms
Other Rooms Living Room, Dining Room, Primary Bedroom, Bedroom 2, Kitchen, Bedroom 1
Interior
Interior Features Primary Bath(s), Breakfast Area, Built-Ins, Dining Area, Kitchen - Gourmet, Soaking Tub, Tub Shower, Upgraded Countertops, Walk-in Closet(s), Window Treatments, Wine Storage, Wood Floors
Hot Water Natural Gas
Heating Forced Air
Cooling Central A/C
Flooring Hardwood, Tile/Brick
Equipment Built-In Microwave, Dishwasher, Disposal, Oven/Range - Gas, Refrigerator, Stainless Steel Appliances
Furnishings No
Fireplace N
Appliance Built-In Microwave, Dishwasher, Disposal, Oven/Range - Gas, Refrigerator, Stainless Steel Appliances
Heat Source Natural Gas
Laundry Upper Floor
Exterior
Exterior Feature Terrace
Garage Additional Storage Area, Built In, Inside Access
Garage Spaces 1.0
Amenities Available Swimming Pool, Club House, Community Center, Fitness Center
Water Access N
Accessibility None
Porch Terrace
Attached Garage 1
Total Parking Spaces 1
Garage Y
Building
Lot Description Interior
Story 2
Foundation Other
Sewer Public Sewer
Water Public
Architectural Style Traditional
Level or Stories 2
Additional Building Above Grade, Below Grade
Structure Type Vaulted Ceilings
New Construction N
Schools
Elementary Schools Chester A. Arthur
Middle Schools Chester A. Arthur
School District The School District Of Philadelphia
Others
Pets Allowed Y
HOA Fee Include Pool(s),Common Area Maintenance,Ext Bldg Maint,Lawn Maintenance,Snow Removal,Trash,Water,Sewer,Insurance,Health Club,All Ground Fee,Management,Security Gate
Senior Community No
Tax ID 888300856
Ownership Condominium
Security Features 24 hour security,Monitored,Security Gate
Acceptable Financing Cash, Conventional, Negotiable
Listing Terms Cash, Conventional, Negotiable
Financing Cash,Conventional,Negotiable
Special Listing Condition Standard
Pets Description Number Limit, Cats OK, Dogs OK
Read Less Info
Want to know what your home might be worth? Contact us for a FREE valuation!

Our team is ready to help you sell your home for the highest possible price ASAP

Bought with Ursula L Rouse • Compass RE
GET MORE INFORMATION

John Martinich
Co-Owner | License ID: VA-0225221526
Co-Owner License ID: VA-0225221526



