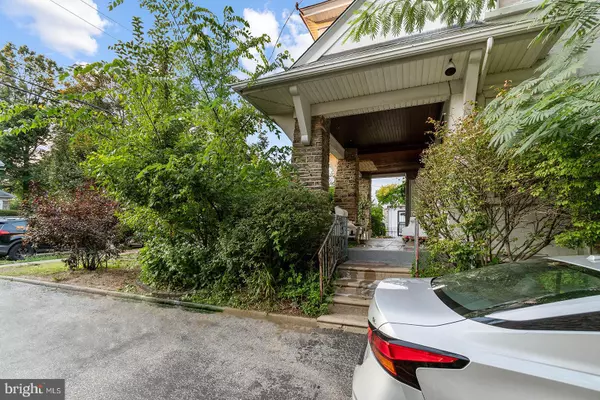For more information regarding the value of a property, please contact us for a free consultation.
Key Details
Sold Price $330,000
Property Type Single Family Home
Sub Type Detached
Listing Status Sold
Purchase Type For Sale
Square Footage 2,500 sqft
Price per Sqft $132
Subdivision East Oak Lane
MLS Listing ID PAPH2160526
Sold Date 11/02/22
Style Side-by-Side
Bedrooms 5
Full Baths 3
Half Baths 2
HOA Y/N N
Abv Grd Liv Area 2,500
Originating Board BRIGHT
Year Built 1945
Annual Tax Amount $3,318
Tax Year 2022
Lot Size 6,150 Sqft
Acres 0.14
Lot Dimensions 50.00 x 123.00
Property Description
A rare and spacious 5 bedroom, 3 full and 2 half-bathroom home for sale in the East Oak Lane section of Philadelphia! As you enter 6505 N 12th St., you’ll immediately notice the open and airy living room. This area features hardwood flooring throughout and an added highlight of a faux wood beam ceiling. Also worth mentioning, is the wood-burning fireplace. Adjacent to the living room is the dining area, which leads into the recently upgraded kitchen. Some of the kitchen upgrades include, a granite countertop, shaker cabinets, a stainless-steel farm sink, and tile backsplash. As you leave the first floor and tour the second level, you’ll find 4 generously sized bedrooms. The main bedroom comes with an en suite bathroom. One of the other bedrooms has a unique enclosed porched attached. The third level has the fifth bedroom, ample closet space and it’s own bathroom. The basement has decent ceiling height and can be used for storage. On the premises, there’s a porch in the front of the home and a sizeable yard in the rear. Another favorable inclusion to the property, is that there are plenty of parking spaces on the driveway, including a 1-car garage. As for location, The Broad Street Line is within walking distance. This line will conveniently transport you to Center City and/or the stadium area to catch a Phillies, Sixers, or Eagles game. 6505 N 12th is also a short drive to parks, big box stores, restaurants, Einstein Hospital, and more! Don’t miss out on your chance to tour this home and place a bid!
Location
State PA
County Philadelphia
Area 19126 (19126)
Zoning RSD3
Rooms
Basement Unfinished
Main Level Bedrooms 5
Interior
Hot Water Natural Gas
Heating Forced Air
Cooling None
Heat Source Natural Gas Available
Exterior
Garage Additional Storage Area
Garage Spaces 5.0
Waterfront N
Water Access N
Accessibility None
Total Parking Spaces 5
Garage Y
Building
Story 3
Foundation Other
Sewer Public Sewer
Water Public
Architectural Style Side-by-Side
Level or Stories 3
Additional Building Above Grade, Below Grade
New Construction N
Schools
School District The School District Of Philadelphia
Others
Senior Community No
Tax ID 493132900
Ownership Fee Simple
SqFt Source Assessor
Special Listing Condition Standard
Read Less Info
Want to know what your home might be worth? Contact us for a FREE valuation!

Our team is ready to help you sell your home for the highest possible price ASAP

Bought with Christie Paine • BHHS Fox & Roach-Gladwyne
GET MORE INFORMATION

John Martinich
Co-Owner | License ID: VA-0225221526
Co-Owner License ID: VA-0225221526



