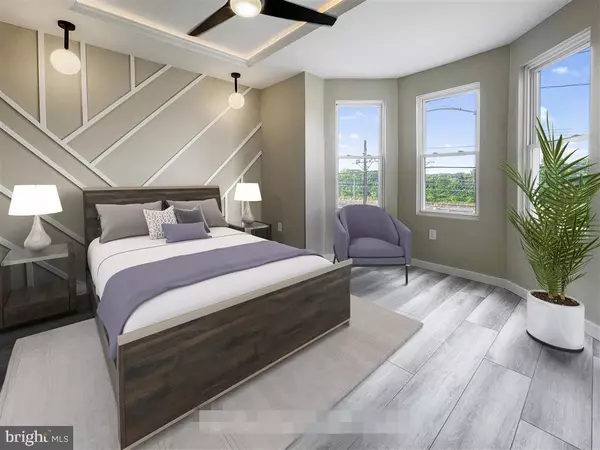For more information regarding the value of a property, please contact us for a free consultation.
Key Details
Sold Price $296,400
Property Type Townhouse
Sub Type Interior Row/Townhouse
Listing Status Sold
Purchase Type For Sale
Square Footage 1,628 sqft
Price per Sqft $182
Subdivision Mantua
MLS Listing ID PAPH2144208
Sold Date 12/21/22
Style Other
Bedrooms 3
Full Baths 1
Half Baths 1
HOA Y/N N
Abv Grd Liv Area 1,128
Originating Board BRIGHT
Year Built 1925
Annual Tax Amount $1,341
Tax Year 2023
Lot Size 1,244 Sqft
Acres 0.03
Lot Dimensions 16.00 x 78.00
Property Description
This meticulously renovated home is the perfect place to live if you value tranquility as well as modern living minutes away from Art Museum, Zoo, and University. When you walk through the stairs hugging the exquisite hardscaped front, this magnificent house greets you into a stunning light-filled main floor with a fireplace and a gorgeous chandelier. The mantel is a display of fine carpentry on natural wood! The kitchen boasts custom cabinetry, garbage disposals, a gorgeous backsplash, stainless-steel brand-new energy-efficient appliances, and a brand-new high-end granite countertop. A massive, kitchen island made of high-end granite took the standard of the house to the next level. The backdoor leads to a new deck and a large, fenced backyard. This house has 1 large full bathroom on the second floor and a half bathroom on the first floor. The bathrooms have modern tower showers, soft-close duels high-end toilets, and exclusive sinks with high-end black plumbing fixtures. The house is equipped with many smart home features, including but not limited to Google Home or Amazon Alexa compatible voice control electrical fixtures, touch-sensitive faucet, remote-operated lights, and ceiling fans. The newly installed life-proof flooring including all new subfloor, windows, lights, and other fixtures all over the house makes the house one-of-a-kind in the surrounding area. The windows shower the entire house with natural sunlight. The second floor features three bedrooms with ample closet storage. The master bedroom enjoys a trim-worked accent wall with his and her closets and a vaulted ceiling. The spacious & open basement has a living area. There is a laundry area with a washer & dryer, HVAC unit, and water heater. The basement gives a stunning look with gorgeous tile flooring. This house has remarkable plumbing, heat-pump/central air, and electrical features, such as a brand-new distribution panel & additional multiple cleanouts access ports for the plumbing system, heat-pump HVAC system, brand new 200-amp power drop & panel with all new breakers, over 35 LED recessed lights, 2 pendants, and a high-end chandelier, Decorative LED lights in crown molding, three remote controlled ceiling fans, and photosensitive exterior lights both in front and back of the property. This house will not stay long in the market.
Location
State PA
County Philadelphia
Area 19104 (19104)
Zoning RSA5
Direction Northeast
Rooms
Basement Daylight, Partial, Drainage System, Full, Fully Finished, Heated, Space For Rooms, Windows, Other
Interior
Interior Features Ceiling Fan(s), Combination Dining/Living, Combination Kitchen/Dining, Crown Moldings, Dining Area, Floor Plan - Open, Kitchen - Eat-In, Kitchen - Island, Primary Bedroom - Bay Front, Recessed Lighting, Walk-in Closet(s), Other
Hot Water Electric
Heating Heat Pump - Electric BackUp
Cooling Central A/C, Heat Pump(s)
Flooring Ceramic Tile, Vinyl, Wood
Fireplaces Number 1
Fireplaces Type Equipment, Insert, Mantel(s)
Equipment Built-In Microwave, Dishwasher, Disposal, Dryer, Dryer - Electric, Dual Flush Toilets, Energy Efficient Appliances, Icemaker, Microwave, Oven/Range - Electric, Refrigerator, Washer, Water Heater
Fireplace Y
Window Features Double Pane,Energy Efficient
Appliance Built-In Microwave, Dishwasher, Disposal, Dryer, Dryer - Electric, Dual Flush Toilets, Energy Efficient Appliances, Icemaker, Microwave, Oven/Range - Electric, Refrigerator, Washer, Water Heater
Heat Source Electric
Laundry Basement
Exterior
Exterior Feature Deck(s)
Fence Chain Link
Utilities Available Cable TV, Cable TV Available, Electric Available, Sewer Available, Water Available
Waterfront N
Water Access N
View City, Street
Roof Type Flat
Accessibility 32\"+ wide Doors, Other
Porch Deck(s)
Garage N
Building
Lot Description Landscaping, Rear Yard, Other
Story 2
Foundation Stone
Sewer Public Sewer
Water Public
Architectural Style Other
Level or Stories 2
Additional Building Above Grade, Below Grade
Structure Type Dry Wall,Vaulted Ceilings,Other
New Construction N
Schools
School District The School District Of Philadelphia
Others
Senior Community No
Tax ID 243003300
Ownership Fee Simple
SqFt Source Estimated
Acceptable Financing Conventional, FHA, Other
Listing Terms Conventional, FHA, Other
Financing Conventional,FHA,Other
Special Listing Condition Standard
Read Less Info
Want to know what your home might be worth? Contact us for a FREE valuation!

Our team is ready to help you sell your home for the highest possible price ASAP

Bought with Becky Kent • BHHS Fox & Roach -Yardley/Newtown
GET MORE INFORMATION

John Martinich
Co-Owner | License ID: VA-0225221526
Co-Owner License ID: VA-0225221526



