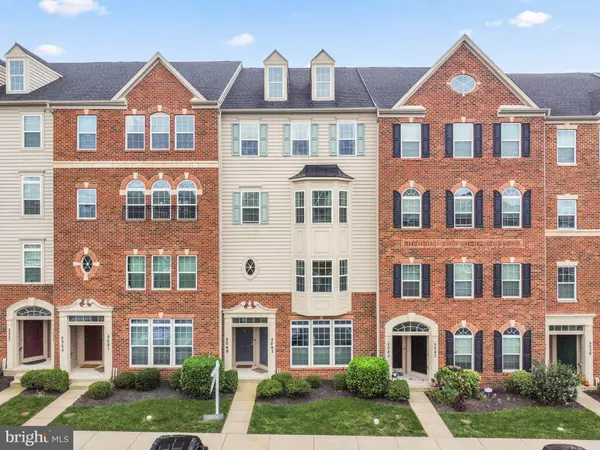For more information regarding the value of a property, please contact us for a free consultation.
Key Details
Sold Price $385,000
Property Type Condo
Sub Type Condo/Co-op
Listing Status Sold
Purchase Type For Sale
Square Footage 2,691 sqft
Price per Sqft $143
Subdivision Linton At Ballenger
MLS Listing ID MDFR2026210
Sold Date 12/16/22
Style Contemporary
Bedrooms 3
Full Baths 2
Half Baths 1
Condo Fees $311/qua
HOA Fees $135/mo
HOA Y/N Y
Abv Grd Liv Area 2,691
Originating Board BRIGHT
Year Built 2014
Annual Tax Amount $3,477
Tax Year 2022
Property Sub-Type Condo/Co-op
Property Description
WELCOME HOME!!!! Fabulous 3 Bedroom, 2.5 Bathroom Top Level Townhouse Unit. Entry-Level has a Foyer, inside access to the 1 car garage, and a staircase that will take you to the first level with brand new carpet. The main level is bright, open, and spacious with 9 ft ceilings. Also on this level is a Living Room, a huge Gourmet Kitchen with an Island, granite countertops with coordinating backsplash, 4 burner gas cooking, and access to the rear balcony. The Kitchen opens to a large Family Room with a dining area, Also this area counts with a beautiful bay windows that give you the perfect view of the front of the property. Upper-Level Primary Suite with Tray Ceiling, Sitting Room, 2 huge walk-in closets, an electric fireplace perfect for winter weather that gives a warm and decorative touch to the Master. You will enjoy an En-Suite Bathroom with 2 vanities and a spacious and comfortable shower. On this level are 2 more spacious Bedrooms, Laundry Room and another spacious Full Bathroom. Enjoy the numerous Community Amenities such as the Fitness Center, Clubhouse, Community Swimming Pool, and much more!!! Do not forget that you will be able to enjoy the valuable opportunity of having 3 parking spaces (Driveway, Garage, and parking in front of the property). All of this plus the convenience of being located minutes to major commuter routes such as I-270/I-70 and Rt. 15. Also minutes away from the Westview Park Promenade featuring retail, restaurants, and movie theater. Don't miss out on this amazing opportunity... Schedule your showing today, It won't be around for long.
Location
State MD
County Frederick
Zoning LAND USE IS RESIDENTIAL
Rooms
Main Level Bedrooms 3
Interior
Hot Water Natural Gas
Cooling Central A/C
Fireplaces Number 1
Fireplaces Type Electric
Equipment Built-In Microwave, Dishwasher, Oven/Range - Gas, Refrigerator, Washer, Water Heater - High-Efficiency, Dryer
Fireplace Y
Window Features Bay/Bow
Appliance Built-In Microwave, Dishwasher, Oven/Range - Gas, Refrigerator, Washer, Water Heater - High-Efficiency, Dryer
Heat Source Central
Laundry Main Floor
Exterior
Parking Features Garage - Rear Entry
Garage Spaces 2.0
Parking On Site 3
Utilities Available Natural Gas Available, Electric Available
Amenities Available Club House, Exercise Room, Pool - Outdoor
Water Access N
Accessibility Level Entry - Main
Attached Garage 1
Total Parking Spaces 2
Garage Y
Building
Story 2
Foundation Block
Sewer Public Septic, Public Sewer
Water Public
Architectural Style Contemporary
Level or Stories 2
Additional Building Above Grade, Below Grade
New Construction N
Schools
School District Frederick County Public Schools
Others
Pets Allowed Y
HOA Fee Include Common Area Maintenance,Snow Removal,Road Maintenance
Senior Community No
Tax ID 1123591153
Ownership Condominium
Horse Property N
Special Listing Condition Standard
Pets Allowed No Pet Restrictions
Read Less Info
Want to know what your home might be worth? Contact us for a FREE valuation!

Our team is ready to help you sell your home for the highest possible price ASAP

Bought with David Daniel Camerini • RE/MAX Realty Services
GET MORE INFORMATION
John Martinich
Co-Owner | License ID: VA-0225221526
Co-Owner License ID: VA-0225221526



