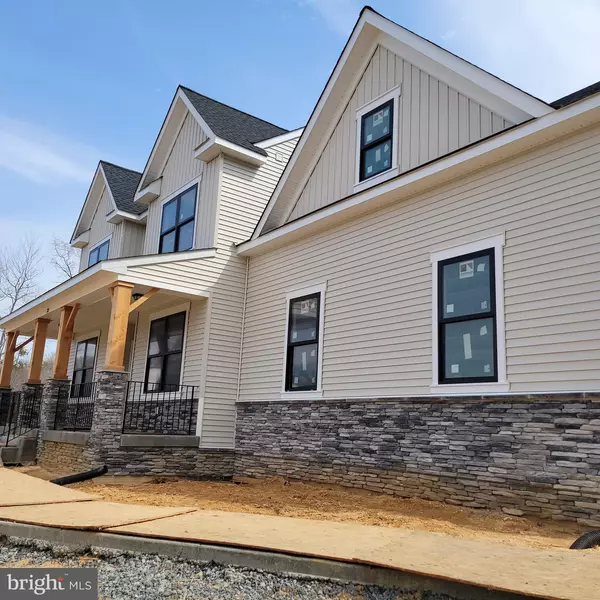For more information regarding the value of a property, please contact us for a free consultation.
Key Details
Sold Price $953,289
Property Type Single Family Home
Sub Type Detached
Listing Status Sold
Purchase Type For Sale
Square Footage 3,729 sqft
Price per Sqft $255
Subdivision Walnut Grove
MLS Listing ID VAST2017792
Sold Date 05/20/22
Style Traditional
Bedrooms 5
Full Baths 4
Half Baths 1
HOA Y/N N
Abv Grd Liv Area 3,729
Originating Board BRIGHT
Year Built 2022
Annual Tax Amount $5,332
Tax Year 2022
Lot Size 1.001 Acres
Acres 1.0
Property Description
Beautiful Westbrooke Home! Stunning finishes, loaded with upgrades! Genuine chef's dream kitchen w/ upgraded chef's appliances, quartz counters, farm sink, drawer microwave, double wall ovens, 6 burner cooktop & full fridge and full freezer. Custom walk in pantry for the chef in you. Main level bedroom and full bath. Lux vinyl plank floor throughout.
Primary suite w/ an incredible en-suite & large walk in closet. 3 additional bedrooms w/ baths, large bonus room and custom laundry room w/ dual washers and dryers.
Lower level unfinished and ready for your inspiration. This beautiful home overlooks the lake. 3 car garage and long driveway make parking a breeze. Sit on the porch and enjoy the view.
Location
State VA
County Stafford
Zoning A2
Rooms
Other Rooms Dining Room, Primary Bedroom, Bedroom 2, Bedroom 3, Bedroom 4, Family Room, Bedroom 1, Sun/Florida Room, Office, Bathroom 1, Bathroom 2, Bonus Room, Primary Bathroom
Basement Daylight, Partial
Main Level Bedrooms 1
Interior
Interior Features Breakfast Area, Butlers Pantry, Ceiling Fan(s), Chair Railings, Crown Moldings, Dining Area, Entry Level Bedroom, Family Room Off Kitchen, Floor Plan - Open, Formal/Separate Dining Room, Kitchen - Eat-In, Kitchen - Gourmet, Kitchen - Island, Kitchen - Table Space, Pantry, Soaking Tub, Upgraded Countertops, Walk-in Closet(s)
Hot Water Electric
Heating Heat Pump(s)
Cooling None
Flooring Ceramic Tile, Luxury Vinyl Plank
Fireplaces Number 2
Equipment Built-In Microwave, Cooktop, Dishwasher, Oven - Wall, Range Hood, Refrigerator, Stainless Steel Appliances
Furnishings No
Fireplace Y
Window Features Double Pane
Appliance Built-In Microwave, Cooktop, Dishwasher, Oven - Wall, Range Hood, Refrigerator, Stainless Steel Appliances
Heat Source Electric
Laundry Main Floor, Upper Floor
Exterior
Garage Garage - Front Entry, Garage - Side Entry, Garage Door Opener
Garage Spaces 3.0
Waterfront N
Water Access N
View Garden/Lawn, Lake
Roof Type Architectural Shingle
Accessibility None
Attached Garage 3
Total Parking Spaces 3
Garage Y
Building
Story 3
Foundation Slab
Sewer Septic = # of BR
Water Public
Architectural Style Traditional
Level or Stories 3
Additional Building Above Grade, Below Grade
Structure Type 9'+ Ceilings,Dry Wall
New Construction Y
Schools
School District Stafford County Public Schools
Others
Senior Community No
Tax ID 44J 5C
Ownership Fee Simple
SqFt Source Assessor
Security Features Security System,Smoke Detector
Acceptable Financing Cash, Conventional, FHA, VA
Horse Property N
Listing Terms Cash, Conventional, FHA, VA
Financing Cash,Conventional,FHA,VA
Special Listing Condition Standard
Read Less Info
Want to know what your home might be worth? Contact us for a FREE valuation!

Our team is ready to help you sell your home for the highest possible price ASAP

Bought with Kristen E Heitman • Pathfinder Properties, LLC
GET MORE INFORMATION

John Martinich
Co-Owner | License ID: VA-0225221526
Co-Owner License ID: VA-0225221526

