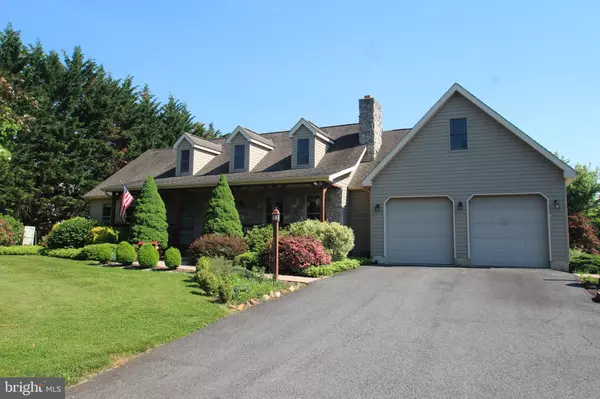For more information regarding the value of a property, please contact us for a free consultation.
Key Details
Sold Price $515,000
Property Type Single Family Home
Sub Type Detached
Listing Status Sold
Purchase Type For Sale
Square Footage 4,442 sqft
Price per Sqft $115
Subdivision None Available
MLS Listing ID MDCC2005216
Sold Date 07/19/22
Style Cape Cod
Bedrooms 4
Full Baths 2
HOA Y/N N
Abv Grd Liv Area 3,442
Originating Board BRIGHT
Year Built 1998
Annual Tax Amount $4,550
Tax Year 2021
Lot Size 1.250 Acres
Acres 1.25
Property Description
Welcome home! Beautifully maintained 4/5 bedroom, 2 full bath, non-development, cape cod on a 1.25 acre lot and is just minutes from Rt. 1, Harford County and PA. Living room with floor to ceiling stone wood burning fireplace. Kitchen with Quartz counters, tile backsplash, large pantry and peninsula. Dining Room with gleaming hardwood floors and French doors leading to the large sunroom addition with tile floor, vaulted ceilings and pellet stove. First floor primary bedroom with walk-in closet and 4 piece bath including soaking tub, tile shower and heated flooring plus 2 additional bedrooms. Updated hall bath with large walk-in tile shower. Upstairs you will find a 4th bedroom, possible 5th bedroom/craft room plus a 22x8 loft overlooking the living room. Lower level family room with wet bar and small wine room. Basement workshop with steps to the oversized 2 car garage. This home wired for window candles. 14kw on demand whole house generator included. Huge driveway allows parking for at least 8 cars. Quality plus Andersen windows. Beautiful landscaping! The sellers are offering a 12 month Home Trust Warranty. All appliances included. Call today to schedule your private tour of this fine home today!
Location
State MD
County Cecil
Zoning ST
Rooms
Other Rooms Living Room, Dining Room, Primary Bedroom, Bedroom 2, Bedroom 3, Bedroom 4, Kitchen, Family Room, Sun/Florida Room, Laundry, Loft, Other
Basement Partially Finished
Main Level Bedrooms 3
Interior
Interior Features Carpet, Ceiling Fan(s), Pantry, Primary Bath(s), Upgraded Countertops, Walk-in Closet(s), Wet/Dry Bar, Wood Floors
Hot Water Electric
Heating Forced Air
Cooling Central A/C
Flooring Carpet, Ceramic Tile, Hardwood, Vinyl
Fireplaces Number 2
Fireplaces Type Stone, Wood
Equipment Dishwasher, Dryer, Oven/Range - Electric, Range Hood, Refrigerator, Washer, Water Heater
Fireplace Y
Appliance Dishwasher, Dryer, Oven/Range - Electric, Range Hood, Refrigerator, Washer, Water Heater
Heat Source Oil
Laundry Main Floor
Exterior
Exterior Feature Deck(s)
Garage Garage - Front Entry, Garage Door Opener, Oversized
Garage Spaces 10.0
Water Access N
Accessibility None
Porch Deck(s)
Attached Garage 2
Total Parking Spaces 10
Garage Y
Building
Story 2
Foundation Block
Sewer On Site Septic
Water Well
Architectural Style Cape Cod
Level or Stories 2
Additional Building Above Grade, Below Grade
Structure Type Vaulted Ceilings
New Construction N
Schools
Elementary Schools Calvert
Middle Schools Rising Sun
High Schools Rising Sun
School District Cecil County Public Schools
Others
Senior Community No
Tax ID 0806046762
Ownership Fee Simple
SqFt Source Estimated
Security Features Carbon Monoxide Detector(s),Security System
Special Listing Condition Standard
Read Less Info
Want to know what your home might be worth? Contact us for a FREE valuation!

Our team is ready to help you sell your home for the highest possible price ASAP

Bought with Louis Chirgott • American Premier Realty, LLC
GET MORE INFORMATION

John Martinich
Co-Owner | License ID: VA-0225221526
Co-Owner License ID: VA-0225221526



